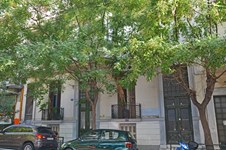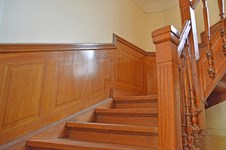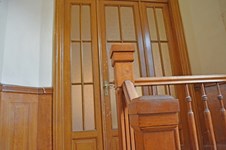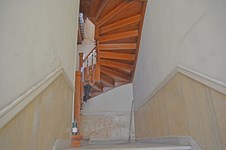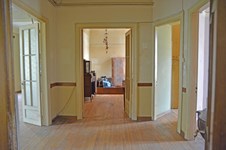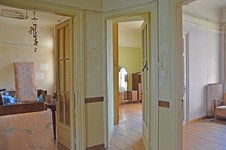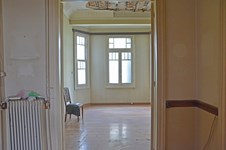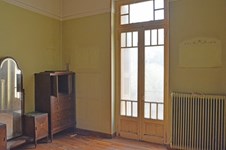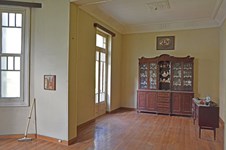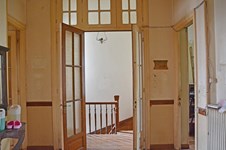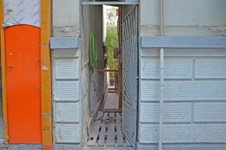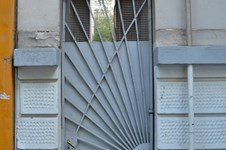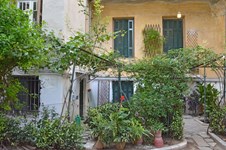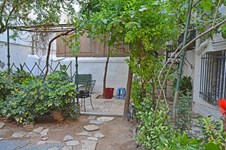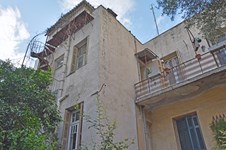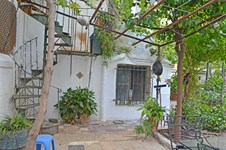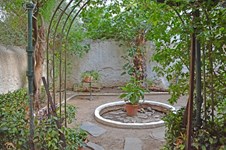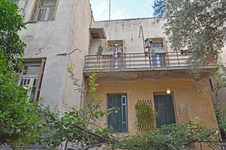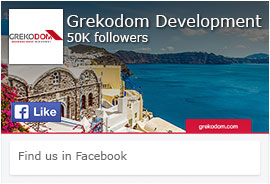- Objectcode 37336
- Verkoop, huur Verkoop
- Type Vrijstaande woning
- Gebied 526 m²
- Regio Athens
- Plaats Attica (Griekenland) | Centrum van Athene - Centrum (Centrum van Athene)
- Aantal kamers 12
Details
- Aantal verdiepingen in het gebouw: 3
- Bouwjaar: 1933
- Aantal kamers: 12
- Verwarmingstype: gas
- Staat: Vervallen woningen
- Niveaus: 3
- Badkamers: 3
- Slaapkamers: 8
- Toiletten: 3
- Afstand tot de zee: 9000 m
- Afstand tot luchthaven: 2 km
Diensten
- Voorraadkast
Beschrijving
Te koop vervallen woningen, 3 verdieping tellend huisje met een oppervlakte van 526 m² в Афинах. Semi-kelder bestaat uit 2 slaapkamers, woonkamer, een keuken, een badkamer. Begane grond bestaat uit 3 slaapkamers, woonkamer, een keuken, een badkamer, een voorraadkast, één kantoor. 1e verdieping bestaat uit 3 slaapkamers, woonkamer met keuken, woonkamer, een keuken, een badkamer, een voorraadkast, één kantoor. Onroerend goed heeft zonnepanelen voor het verwarmen van water, verwarming. De woning wordt gemeubileerd verkocht. Onroerend goed omvat tuin.
----------------------------------------------
### Property Description: Historic Multi-Level Building for Sale in Central Athens
Introduction
Discover a unique opportunity to own a historic multi-level building in the heart of Athens, Greece. Priced at €480,000, this property, dating back to 1933, offers immense potential for renovation and transformation into a residential, commercial, or mixed-use space. With its classic architectural charm and central location, this building is ideal for investors or those seeking a distinctive project in a vibrant urban setting.
Description of Exterior and Interior Spaces
Externally, the building exudes timeless elegance with its classic architectural style, featuring a light-colored facade—possibly white or cream—and large windows adorned with wrought iron balconies. The street view is enhanced by mature, leafy trees that provide shade and a touch of greenery, creating a pleasant contrast to the urban surroundings. Multiple entrances, including a prominent glass-paneled door, add to the building’s character and accessibility. The surrounding area includes typical urban elements such as parked vehicles and street furniture, reflecting a quiet yet lively residential or mixed-use neighborhood.
Internally, the property showcases traditional craftsmanship with polished wooden staircases, matching handrails, and balusters. The walls, often paneled with wood or painted in light tones, complement the warm, rich hues of the woodwork, creating an elegant and cohesive aesthetic. While the interior reflects a classic design, there are signs of wear and tear, particularly on the lower walls near the staircases, indicating the need for renovation to restore its original grandeur. The well-lit indoor spaces suggest a welcoming environment with potential for modern updates while preserving its vintage charm.
Layout per Floor
Spanning three levels across a three-story building, this property offers a generous layout with a total of 12 rooms, including 8 bedrooms and 3 bathrooms. The distribution of space is as follows:
- Ground Floor: Likely featuring common areas or entry spaces, with potential for living rooms, reception areas, or commercial use.
- First Floor: Comprising a mix of bedrooms and possibly additional living or office spaces, ideal for family use or rental opportunities.
- Second Floor: Additional bedrooms and private spaces, offering flexibility for customization based on the buyer’s needs.
The exact configuration can be adapted during renovation to suit residential, hospitality, or professional purposes, making this property highly versatile.
Amenities
This property includes practical features that enhance its functionality, such as a dedicated storage room for added convenience. Heating is provided via a gas system, ensuring efficient warmth during cooler months. While the building is in an older condition, its solid structure and classic design provide a strong foundation for modernization. The location, just 9 km from the sea and only 2 km from the airport, offers excellent connectivity for residents or business owners.
Area Description
Situated in the bustling center of Athens, within the Attica region, this property is nestled in a dynamic urban environment that blends history, culture, and modern convenience. The surrounding area offers a quintessential Athenian lifestyle, with easy access to iconic landmarks such as the Acropolis, vibrant markets, and traditional tavernas serving authentic Greek cuisine. The neighborhood is a hub of activity, featuring a mix of residential and commercial spaces, local shops, and cafes that reflect the city’s rich cultural tapestry. For leisure, residents can explore nearby parks or take a short drive to the Athenian Riviera for beach outings, approximately 9 km away. Connectivity is a key advantage, with the airport just 2 km from the property, ensuring seamless travel for both business and leisure. This central location, in the heart of Greece’s capital, provides an unparalleled opportunity to immerse oneself in the energy and heritage of Athens while enjoying proximity to essential amenities and transport links.
Closing
This historic multi-level building in central Athens represents a rare chance to acquire a property with significant potential for renovation and customization. Priced at €480,000, it offers a unique blend of classic architecture, spacious interiors, and a prime urban location, making it an excellent investment for those looking to create a bespoke residential or commercial space. Contact us today to arrange a viewing or to obtain further details on this exceptional opportunity.
This description was generated by AI
----------------------------------------------
The above information is based exclusively on information provided by the property owner to our company, which are subject to any typographical errors or price change by him.
PURSUANT TO LAW 4072/2012, IN ORDER TO VIEW THE PROPERTY, IT IS NECESSARY TO PROVIDE YOUR ID AND TAX NUMBER WHICH MUST ME INDICATED IN THE DEMONSTRATION AGREEMENT.
The indication on the map does not indicate the exact location of the property but the general area in which it is located. For any other information contact us.
Locatie
Vergelijkbare objecten
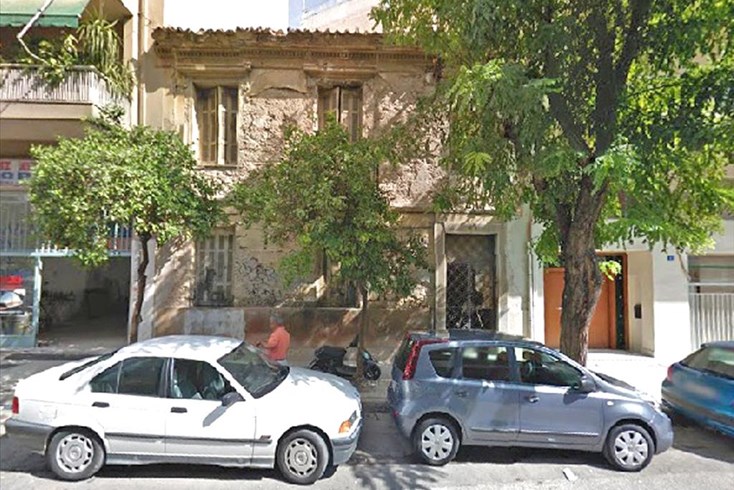
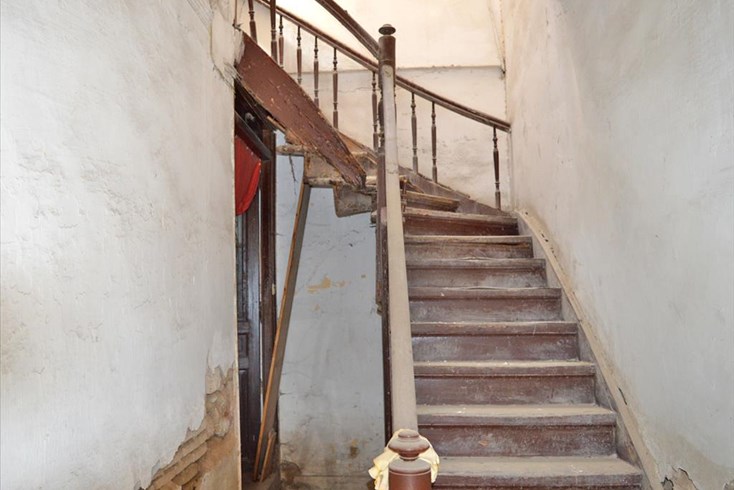
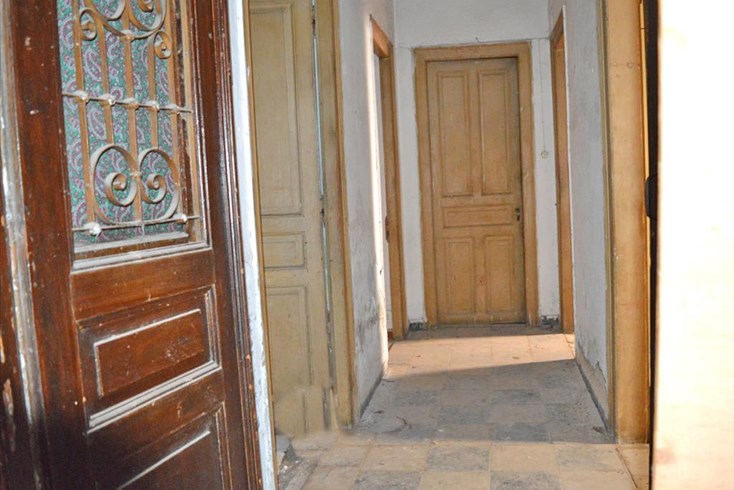
- Objectcode 10491
- Gebied 290 m²
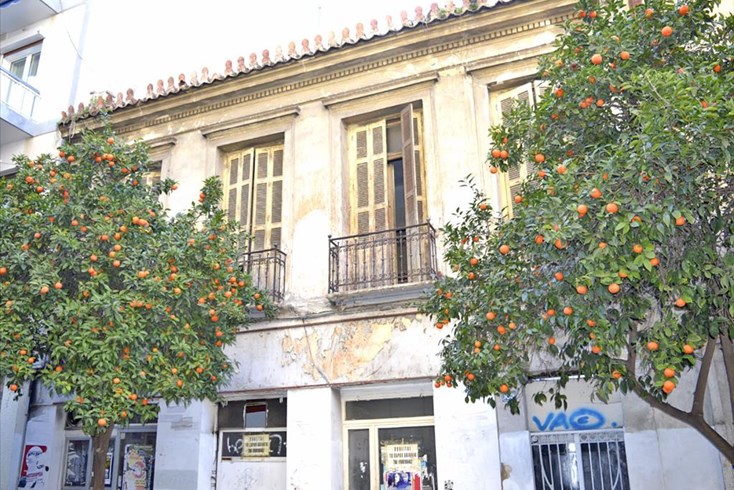
- Objectcode 14309
- Gebied 196 m²
- Kamers 3
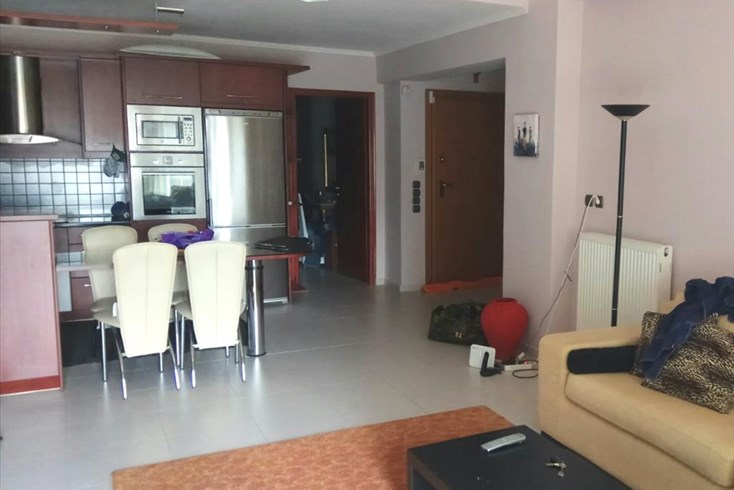
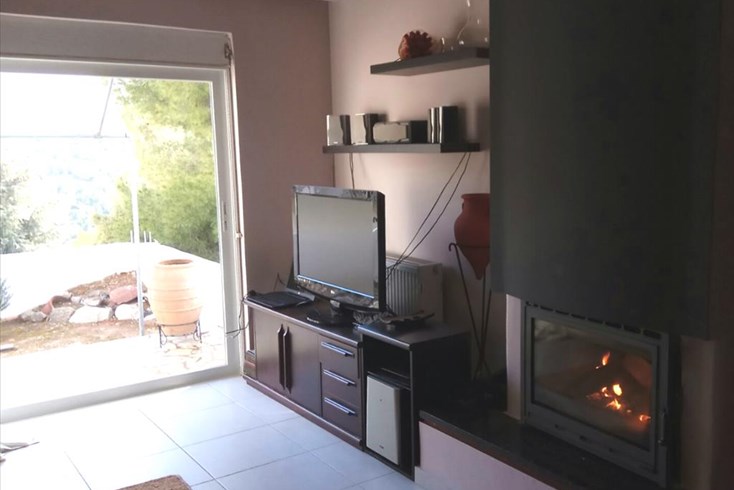
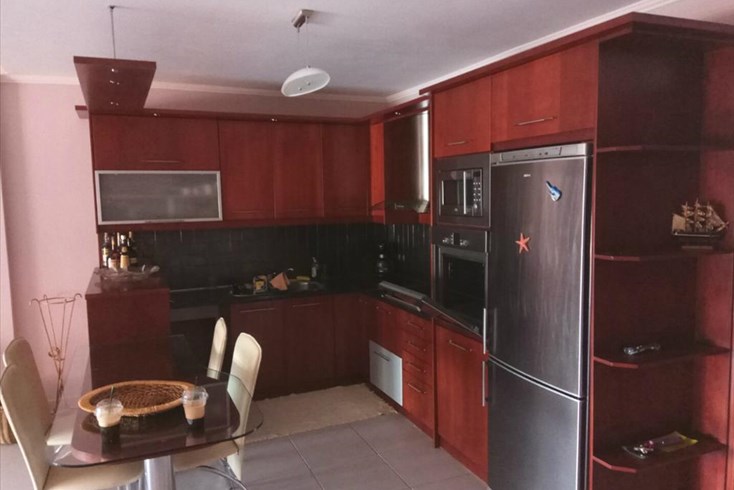
- Objectcode 28756
- Gebied 250 m²
- Kamers 10
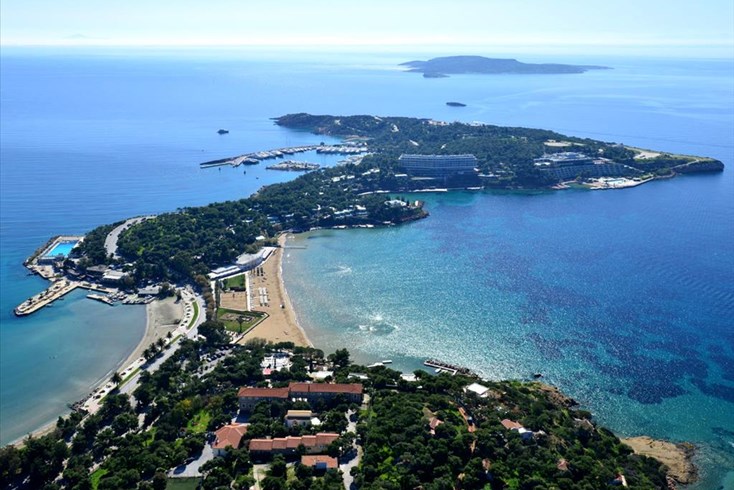
- Objectcode 30951
- Gebied 225 m²
- Kamers 2
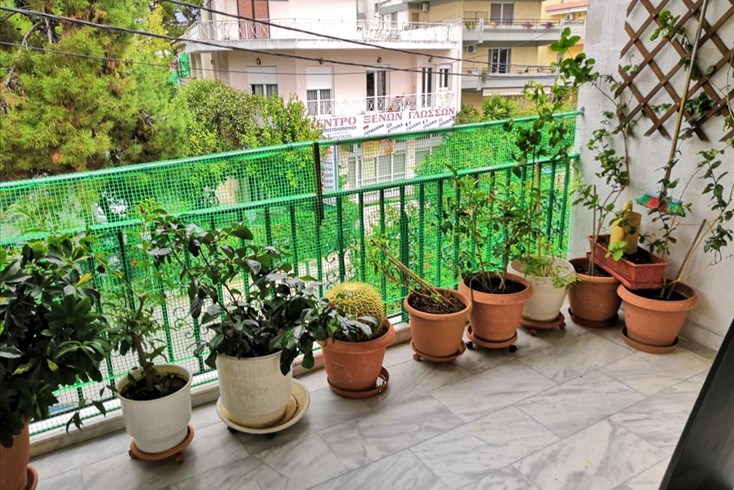
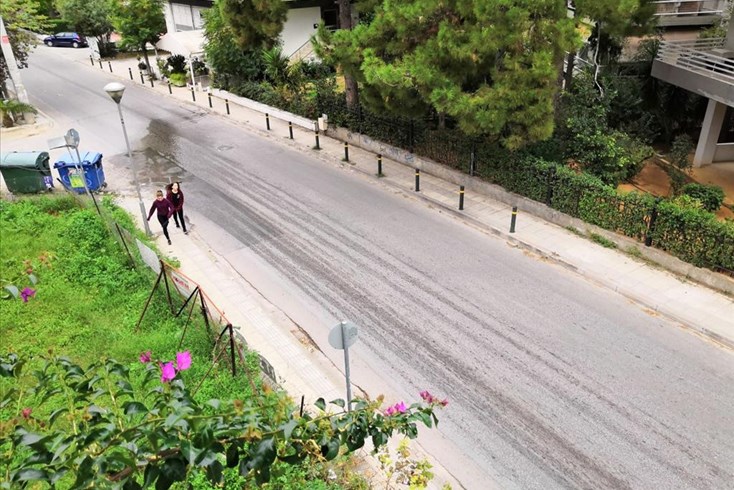
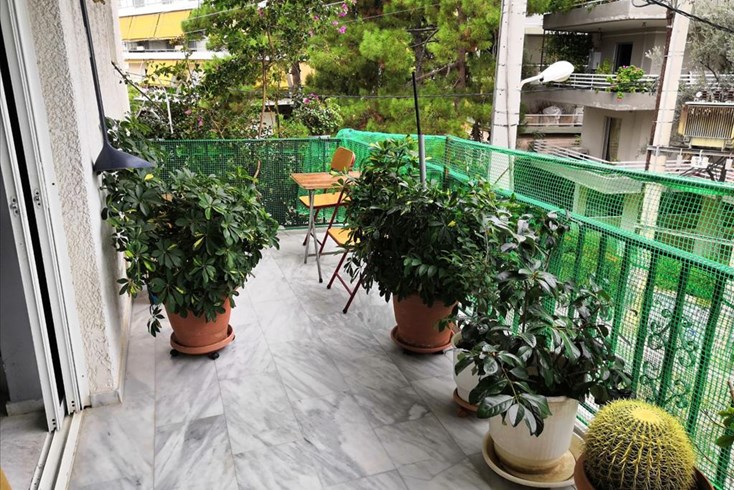
- Objectcode 33505
- Gebied 176 m²
- Kamers 9
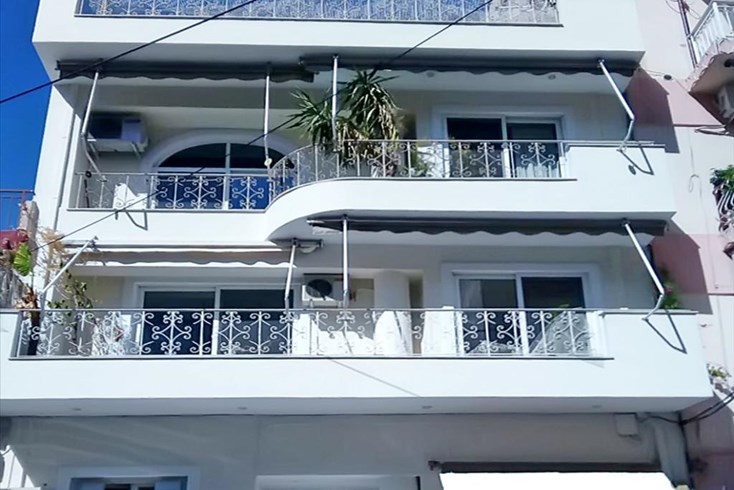
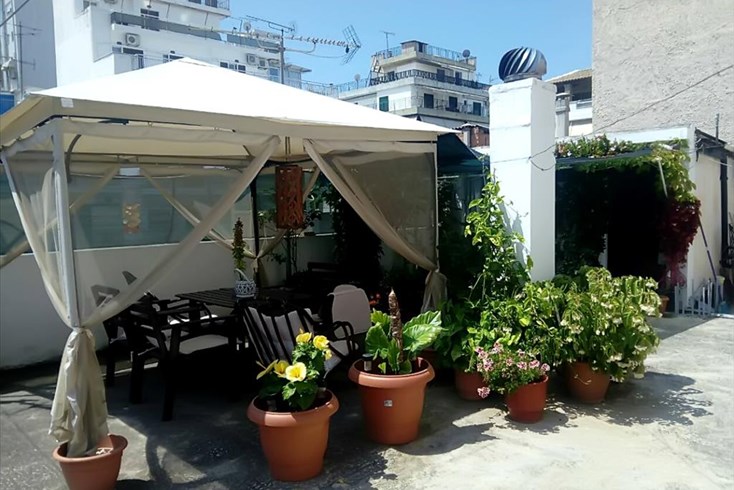
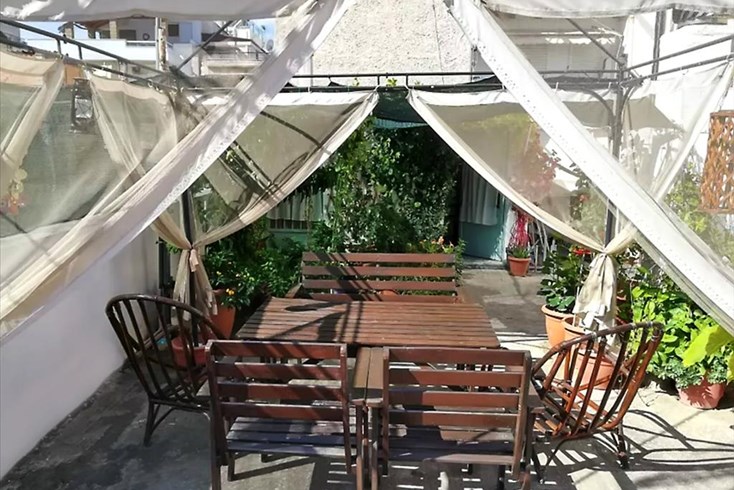
- Objectcode 34448
- Gebied 200 m²
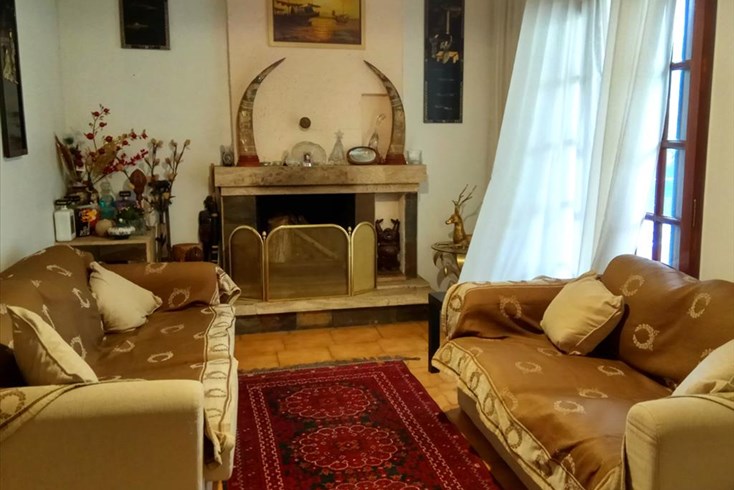
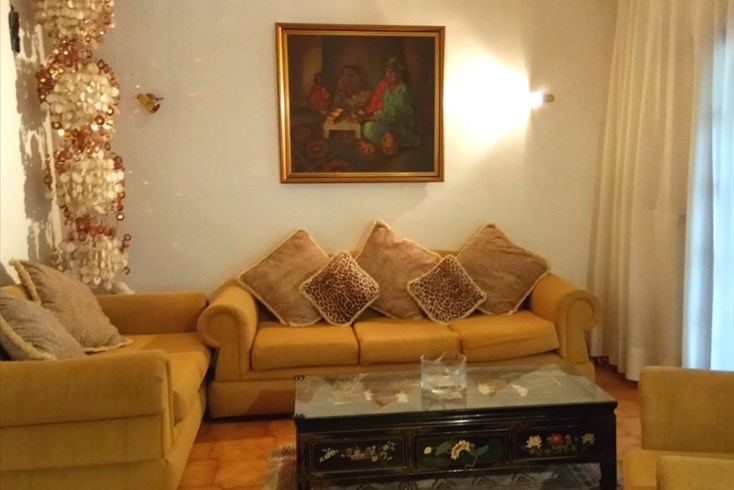
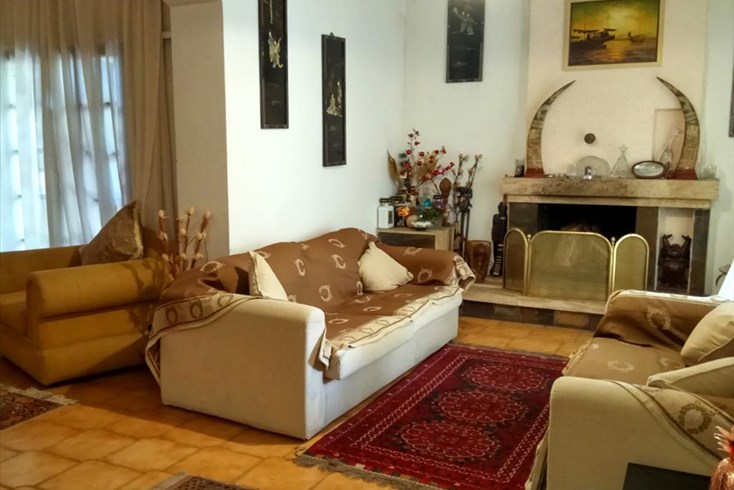
- Objectcode 37565
- Gebied 280 m²
- Kamers 7
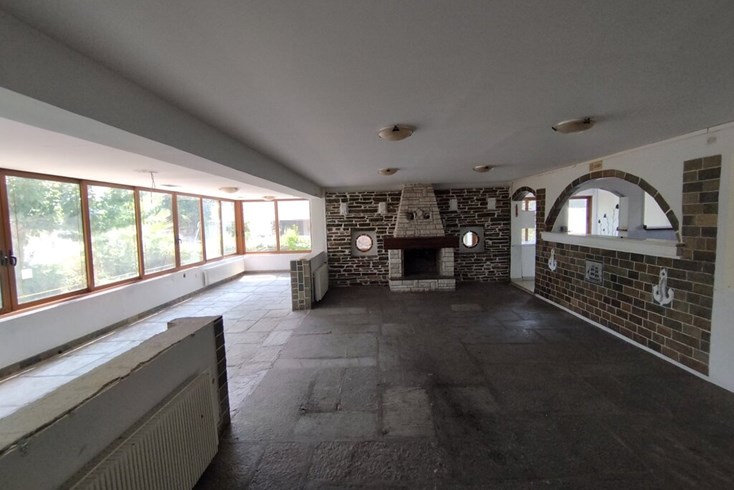
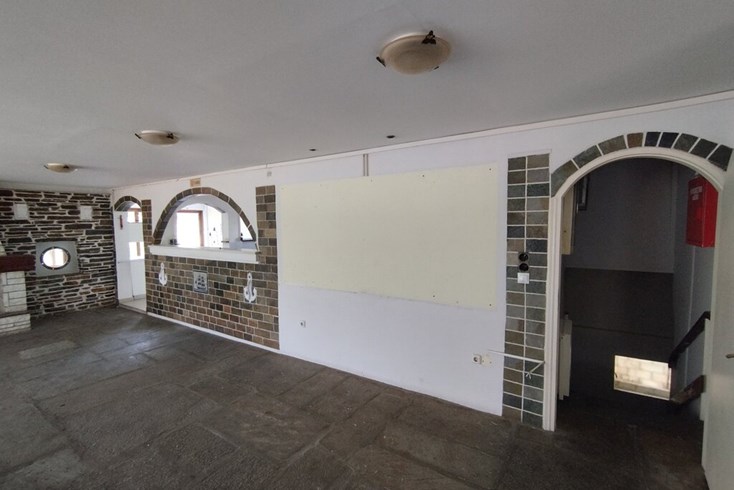
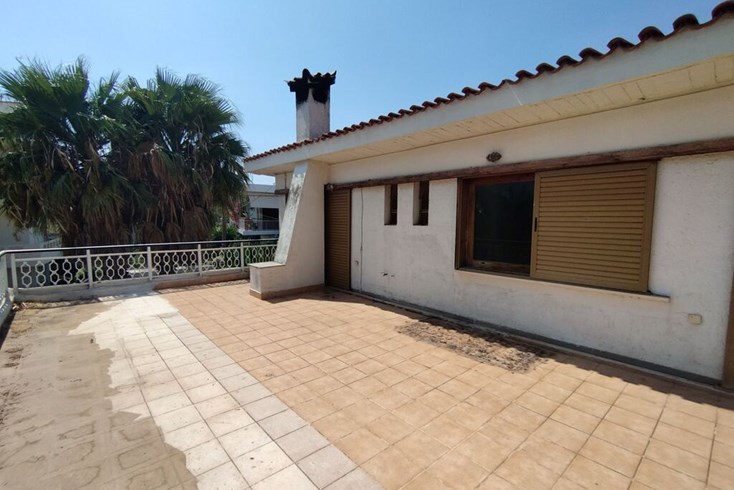
- Objectcode 63236
- Gebied 249 m²
- Kamers 3



- Objectcode 65043
- Gebied 300 m²
- Kamers 6
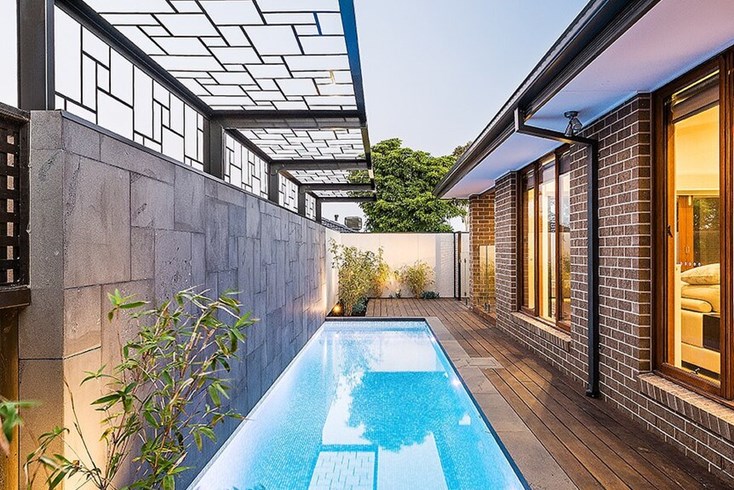
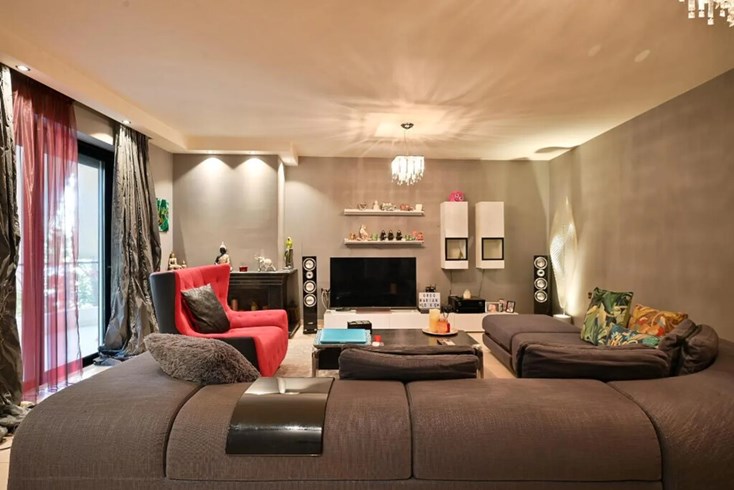
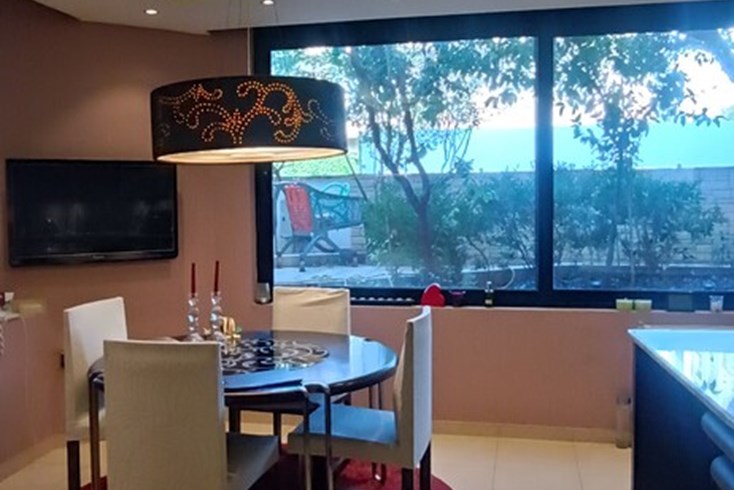
- Objectcode 65278
- Gebied 235 m²
- Kamers 3

