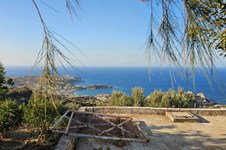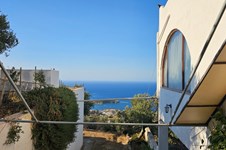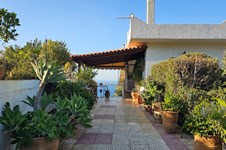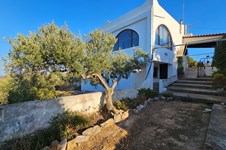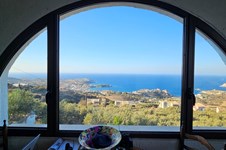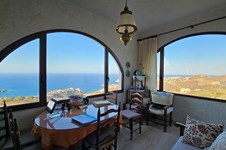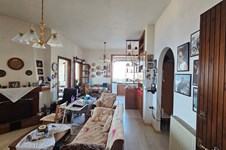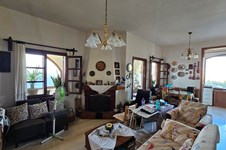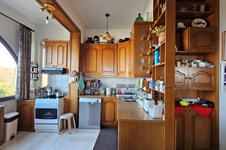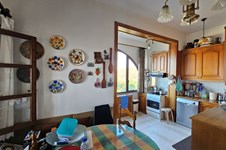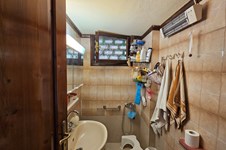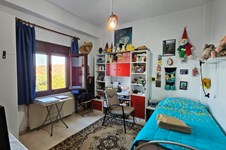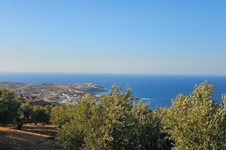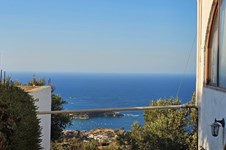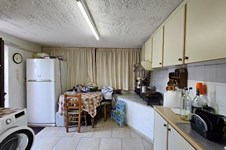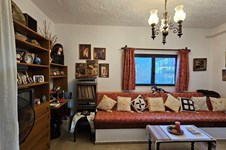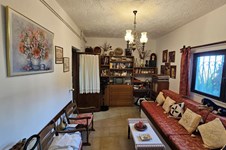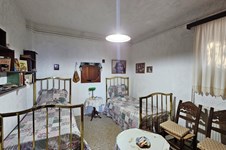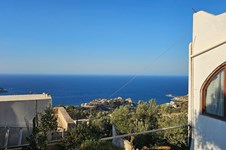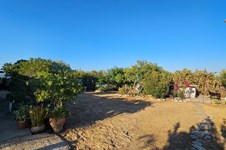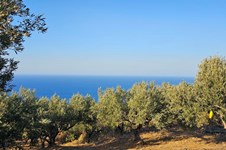- Objectcode 63656
- Verkoop, huur Verkoop
- Type Maisonnette
- Gebied 180 m²
- Perceeloppervlakte 6850 m²
- Regio Crete
- Plaats Agia Pelagia (Gazi) | Noord-Heraklion (Kreta)
- Aantal kamers 5
Details
- Aantal verdiepingen in het gebouw: 2
- Bouwjaar: 1983
- Aantal kamers: 5
- Verwarmingstype: diesel
- Energieklasse: Energieprestatiecertificaat (EPC) in behandeling
- Niveaus: 2
- Badkamers: 1
- Slaapkamers: 3
- Toiletten: 1
- Afstand tot de zee: 3000 m
- Afstand tot de dichtstbijzijnde stad: 1 km
- Afstand tot luchthaven: 24 km
Diensten
- Open haard
- Voorraadkast
- Dubbel glas
- Interne trap
- Garage
Beschrijving
Te koop herenhuis van 180 m² op het eiland Kreta. Het herenhuis is verdeeld over 2 verdieping. Semi-kelder bestaat uit een slaapkamer, woonkamer, een keuken, 2 opslagruimtes. 1e verdieping bestaat uit 2 slaapkamers, woonkamer, een keuken, eetlepel, een badkamer. Het object biedt een prachtig panoramisch uitzicht op zee, op de bergen, op de stad, op het bos. Onroerend goed heeft zonnepanelen voor het verwarmen van water, haard, airconditioner, verwarming. Er is een alarmsysteem aanwezig in het pand. Onroerend goed omvat tuin, garage.
For Sale: Detached House 180 sq.m. on a 6,850 sq.m. Plot – Agia Pelagia, Heraklion, Crete
Discover this unique detached house in Agia Pelagia, built on an impressive private plot of 6,850 sq.m., offering complete privacy, 120 olive trees, lemon and orange trees, and a lush garden.
The residence, totaling 180 sq.m., is spread over two levels connected by an internal staircase, but also with independent entrances—ideal for both private living and guest accommodation.
Layout:
- Upper Floor (main residence): Open-plan living room with fireplace, separate kitchen, small dining area and a larger one, 2 bedrooms, and 1 bathroom.
- Ground Floor (formerly basement): Separate living room, kitchenette, 1 bedroom, external WC, and 2 storage rooms.
Construction Dates:
Ground Floor: 1983 | Upper Floor: 1989
Features:
- Autonomous oil heating
- Fireplace
- Air conditioning unit (2024)
- Solar water heater
- Alarm system & security cameras
- Garage for 1 car
- Ample outdoor parking
Views:
Unobstructed views of the sea, mountains, olive groves, and the city of Heraklion.
Distances:
- Sandy Beaches: 3 km
- Supermarket: 2 km
- Taverns: 3 km
- Heraklion Airport: 23 km
The above information is based exclusively on information provided by the property owner to our company, which are subject to any typographical errors or price change by him.
PURSUANT TO LAW 4072/2012, IN ORDER TO VIEW THE PROPERTY, IT IS NECESSARY TO PROVIDE YOUR ID AND TAX NUMBER WHICH MUST ME INDICATED IN THE DEMONSTRATION AGREEMENT.
The indication on the map does not indicate the exact location of the property but the general area in which it is located. For any other information contact us.
Locatie
Vergelijkbare objecten
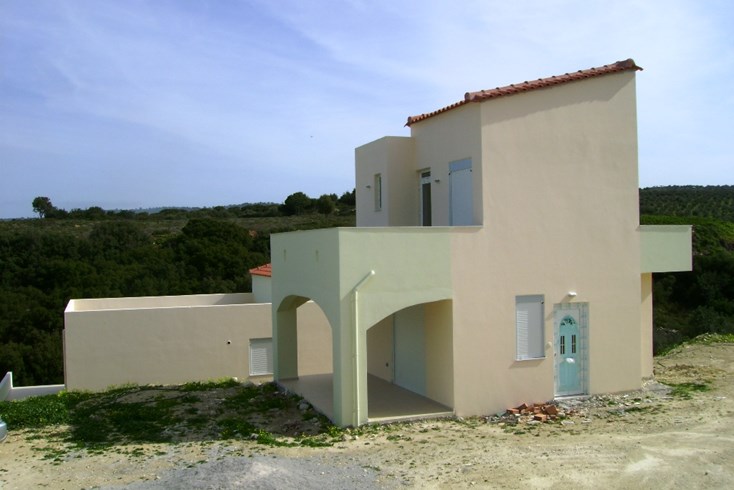
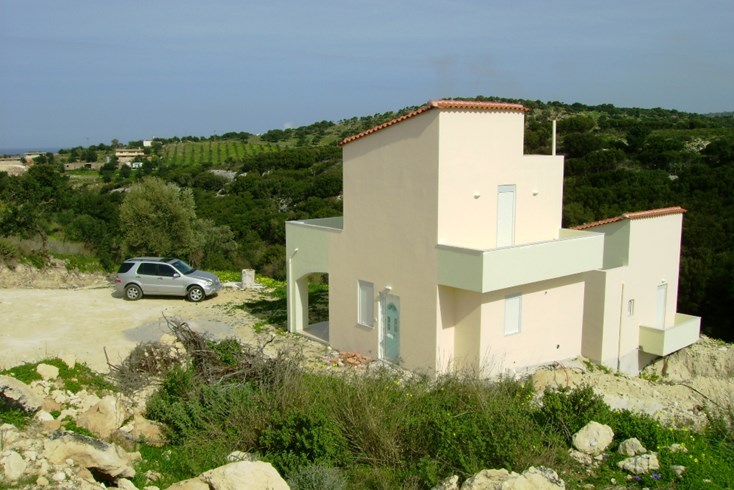
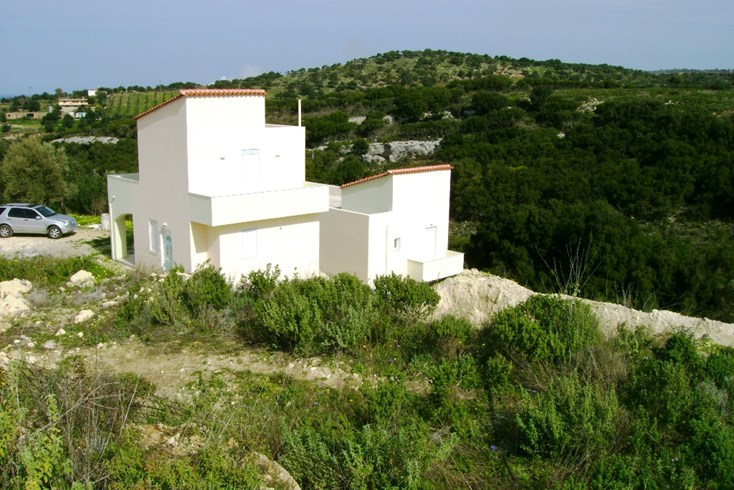
- Objectcode 36256
- Gebied 200 m²
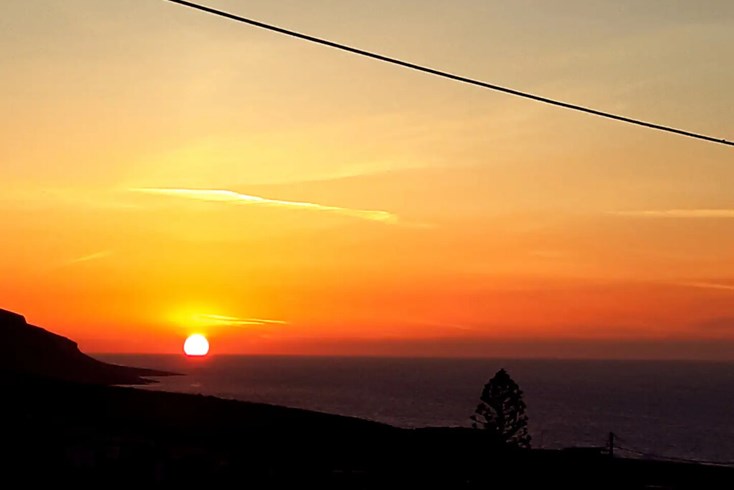
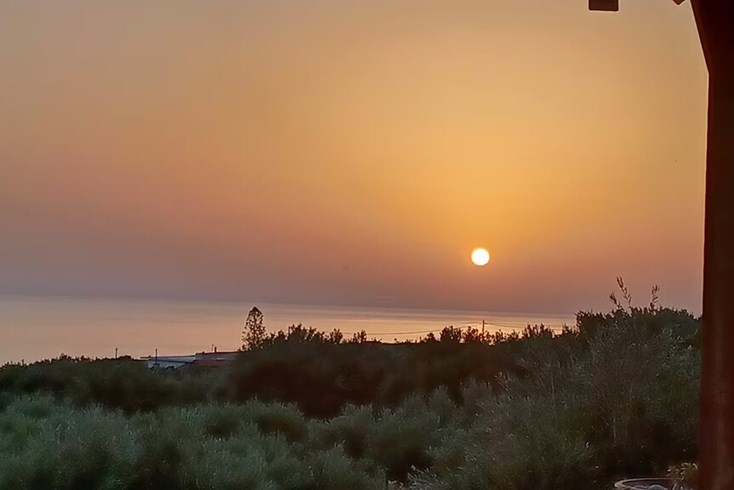
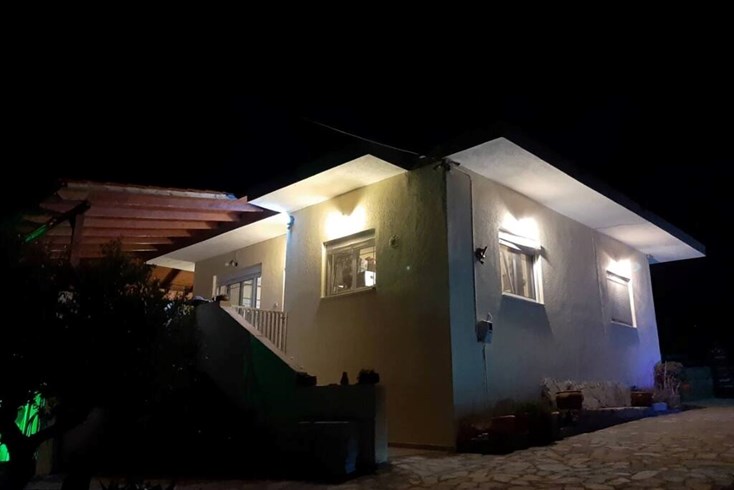
- Objectcode 48573
- Gebied 140 m²
- Kamers 6
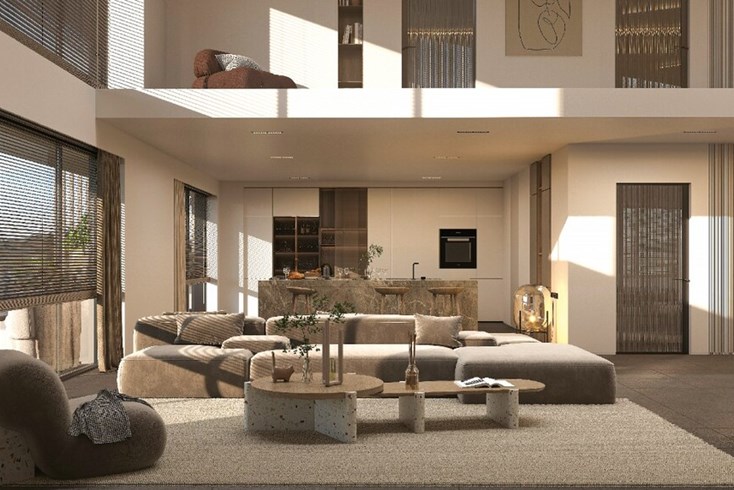
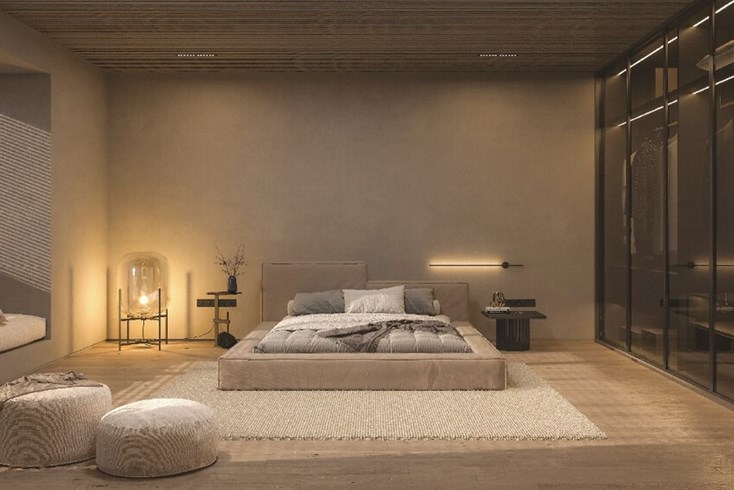
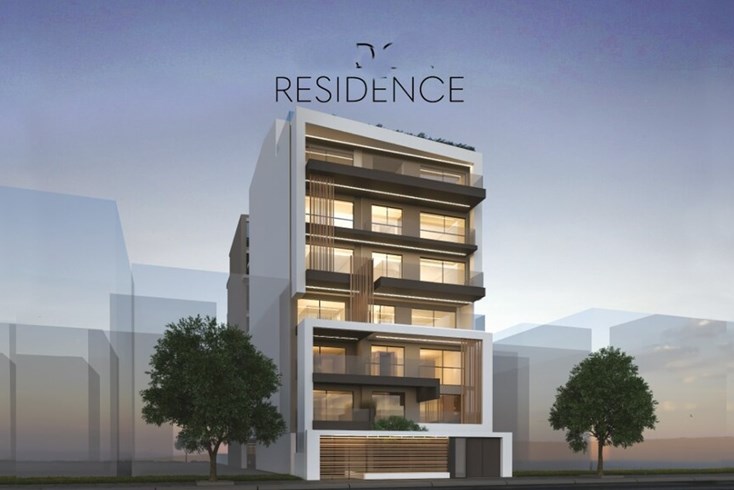
- Objectcode 56903
- Gebied 156 m²
- Kamers 4
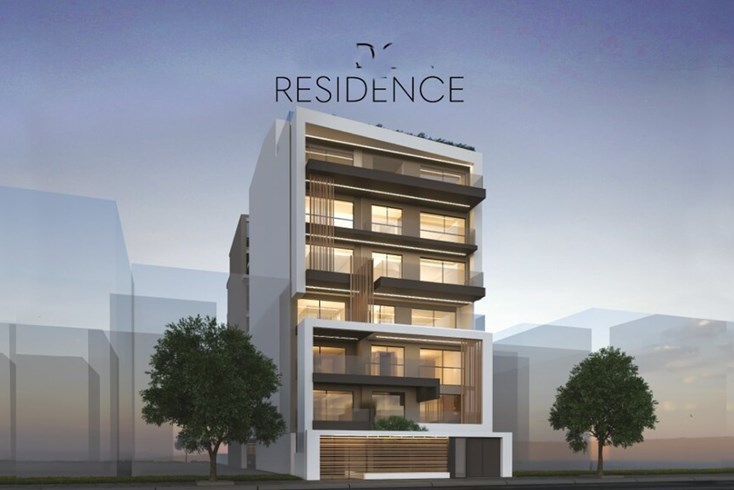
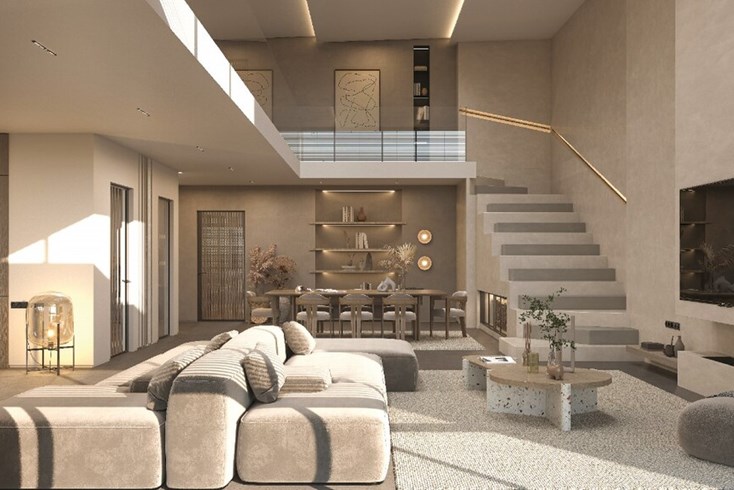
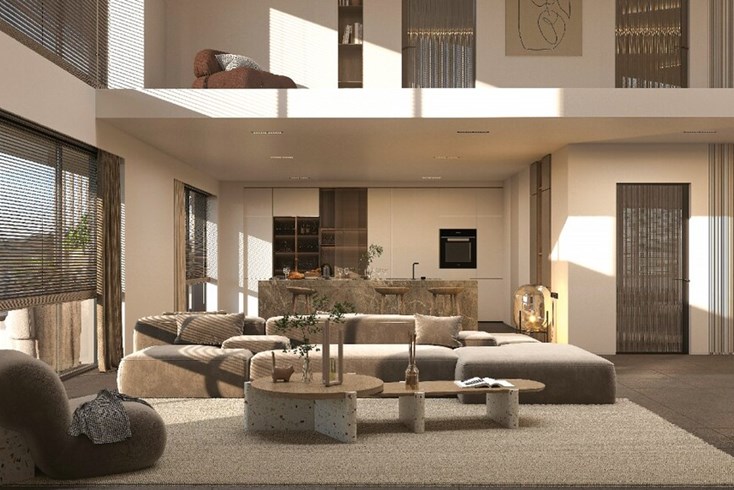
- Objectcode 56916
- Gebied 128 m²
- Kamers 4
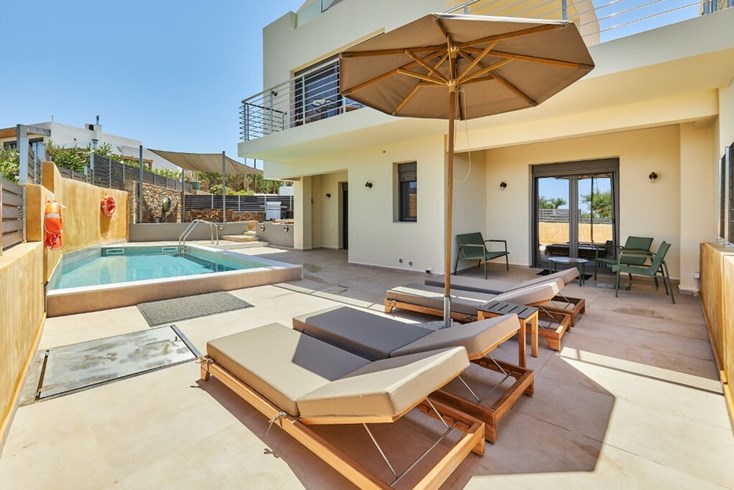
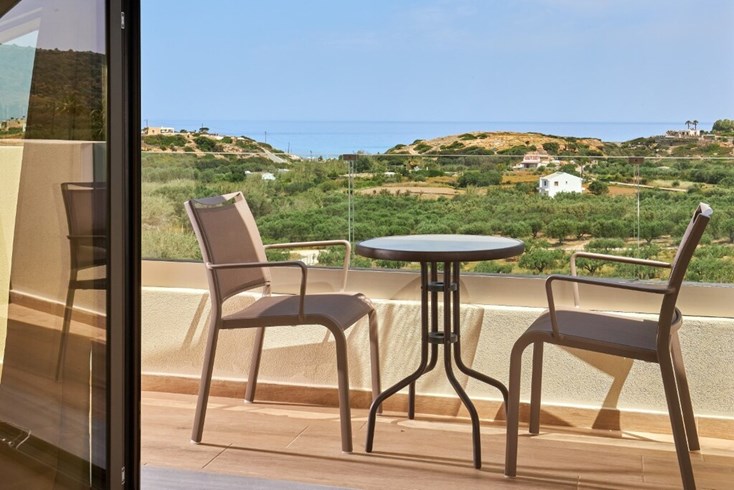
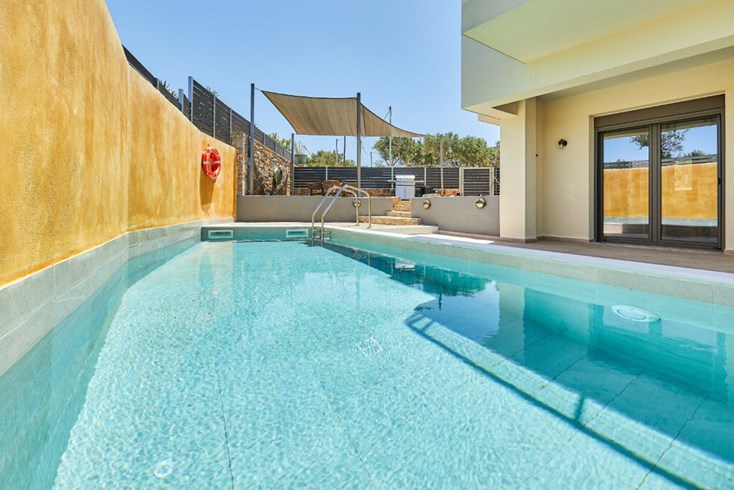
- Objectcode 61712
- Gebied 180 m²
- Kamers 5
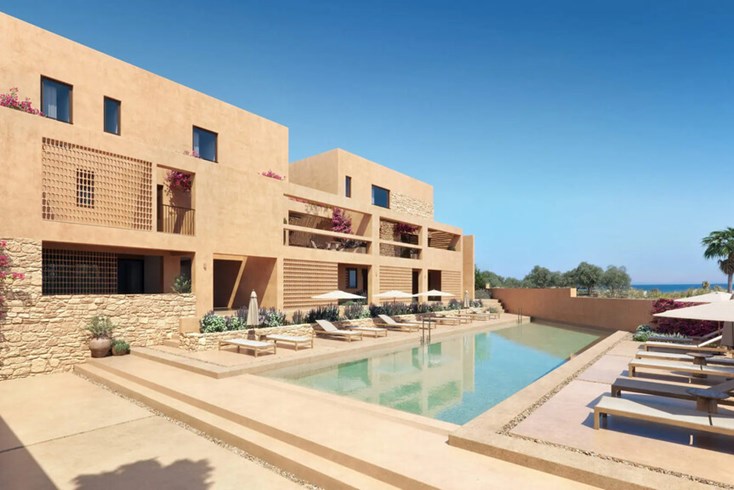
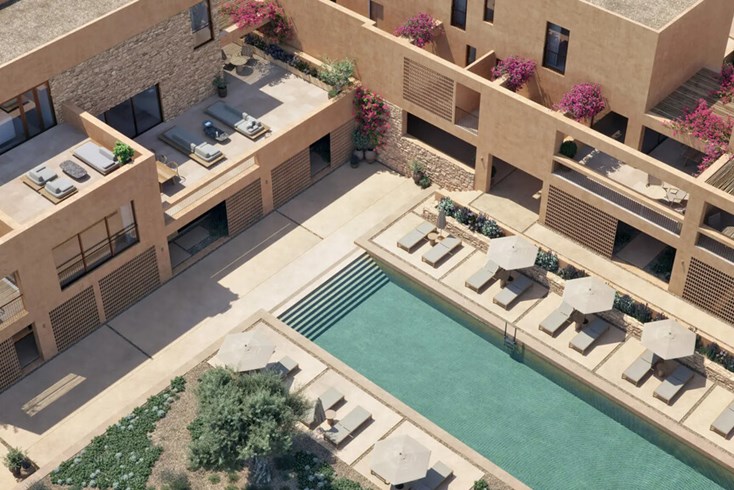
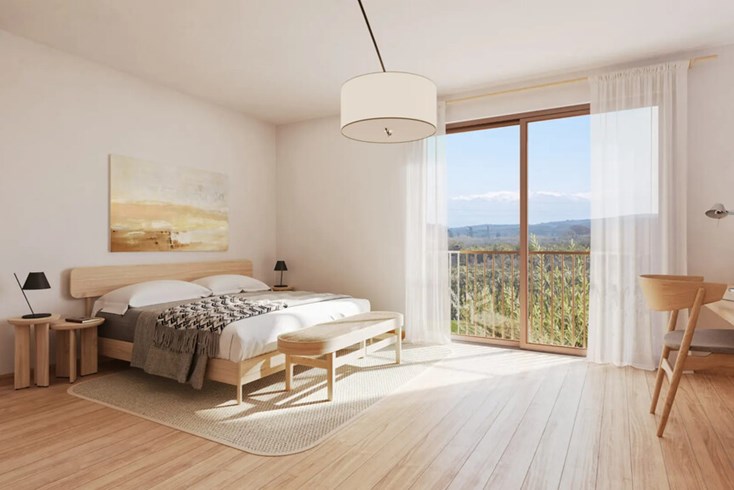
- Objectcode 62524
- Gebied 104 m²
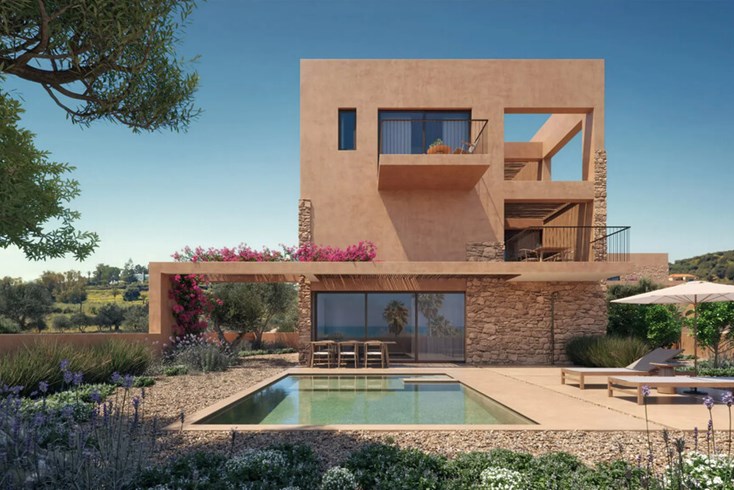
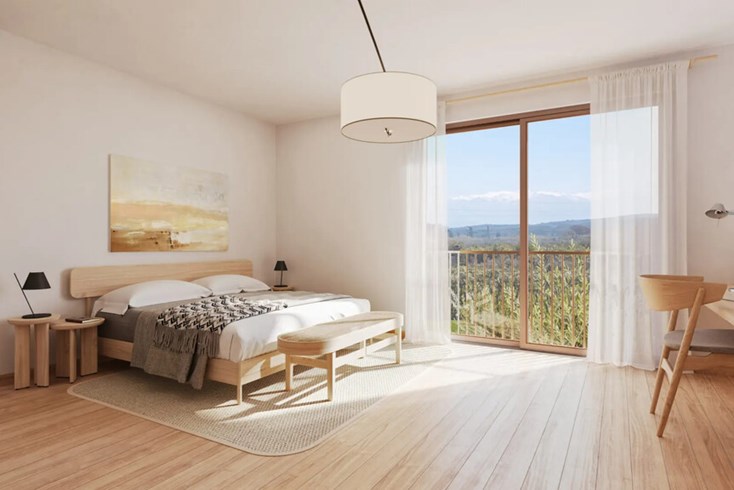
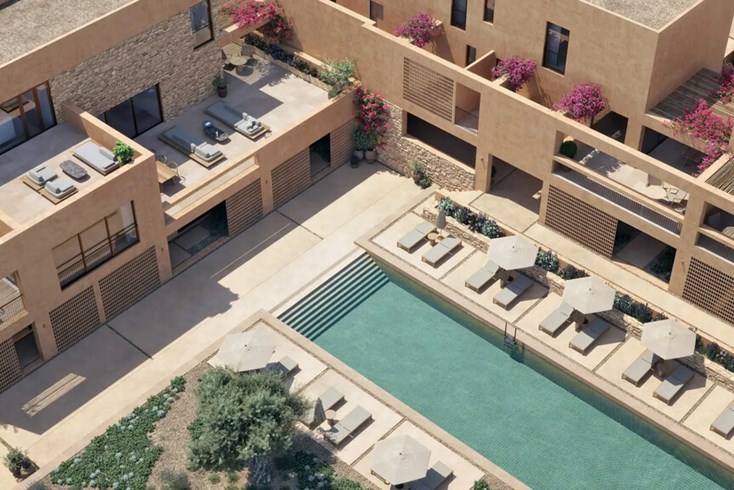
- Objectcode 62525
- Gebied 96 m²
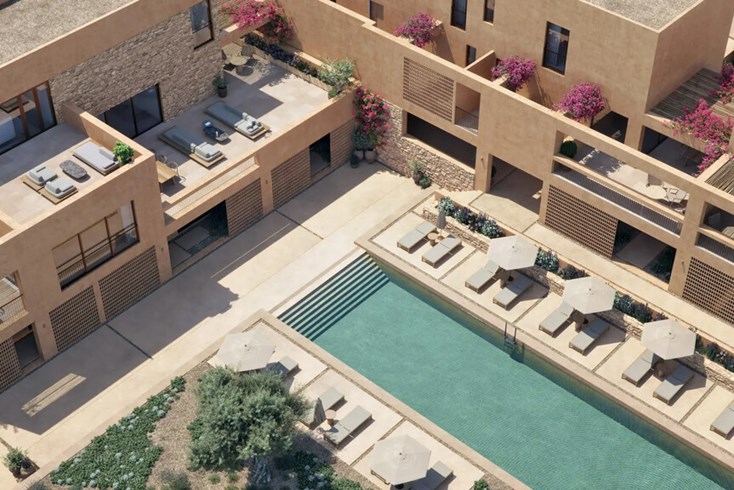
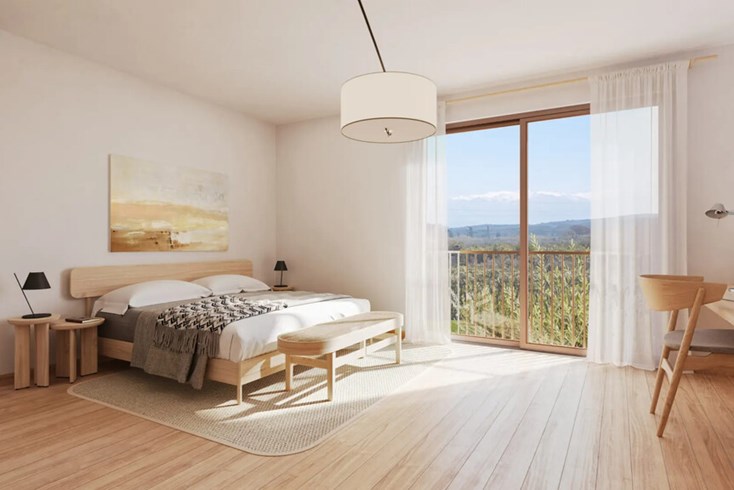
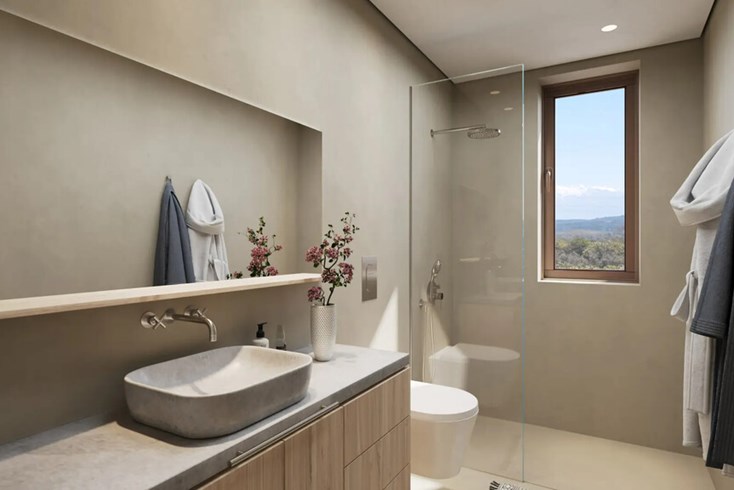
- Objectcode 62526
- Gebied 95 m²
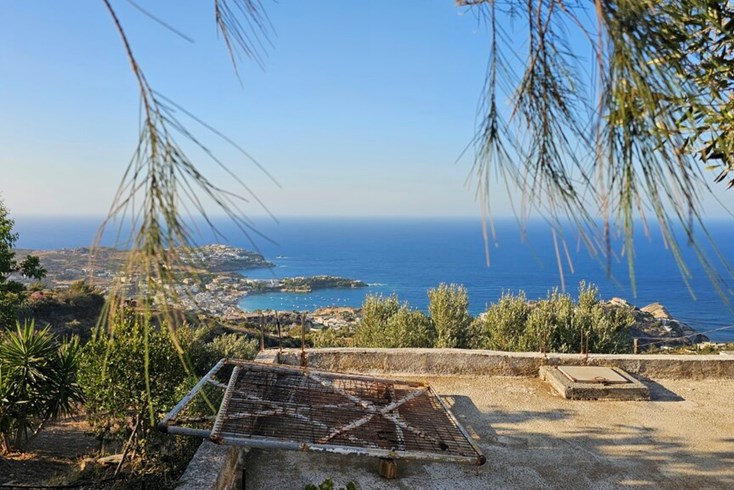
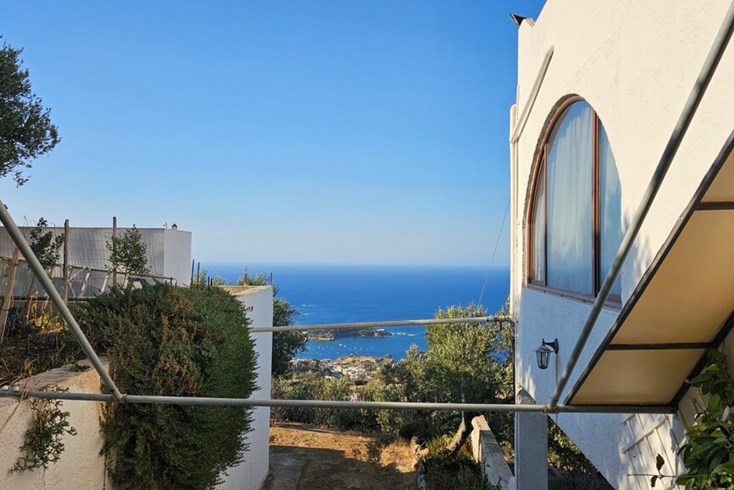
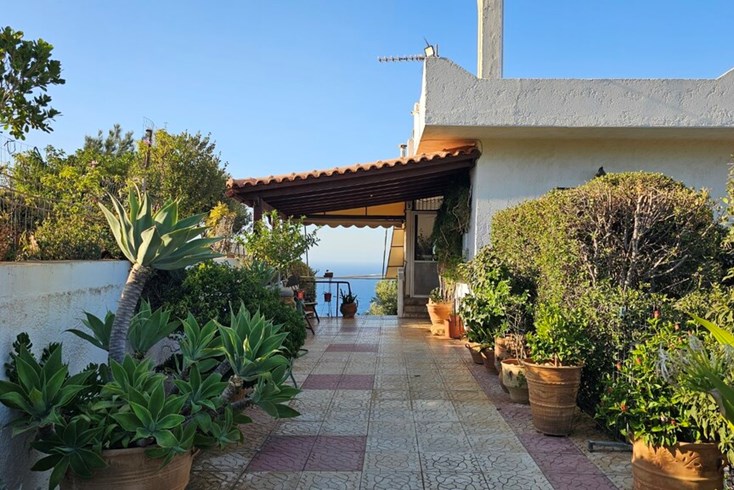
- Objectcode 63656
- Gebied 180 m²
- Kamers 5
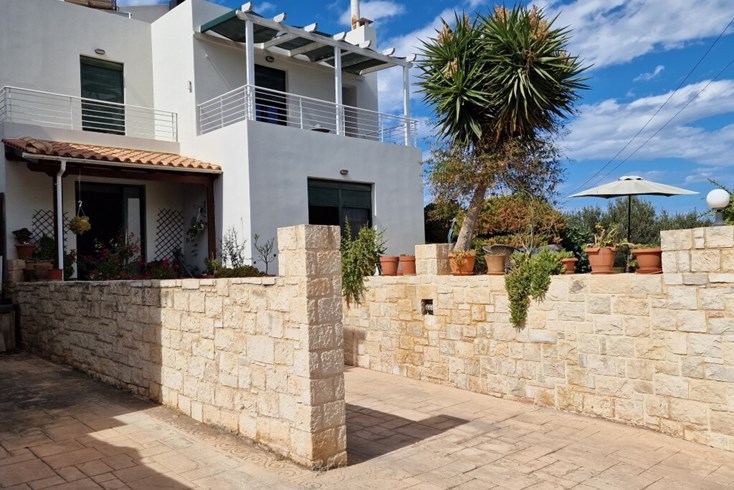
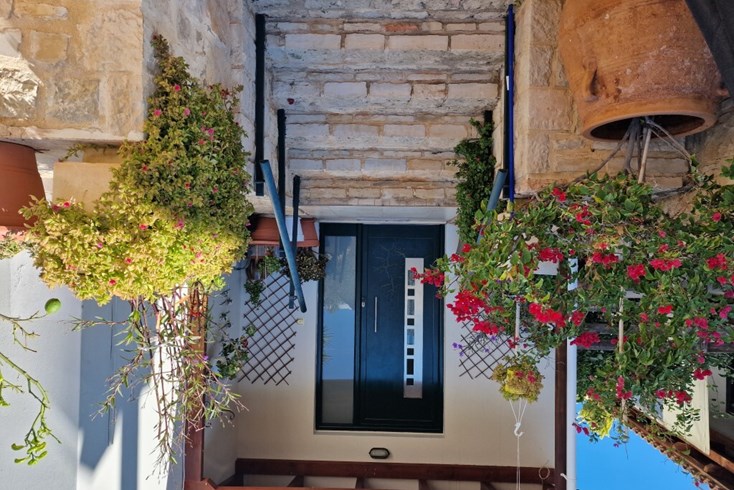
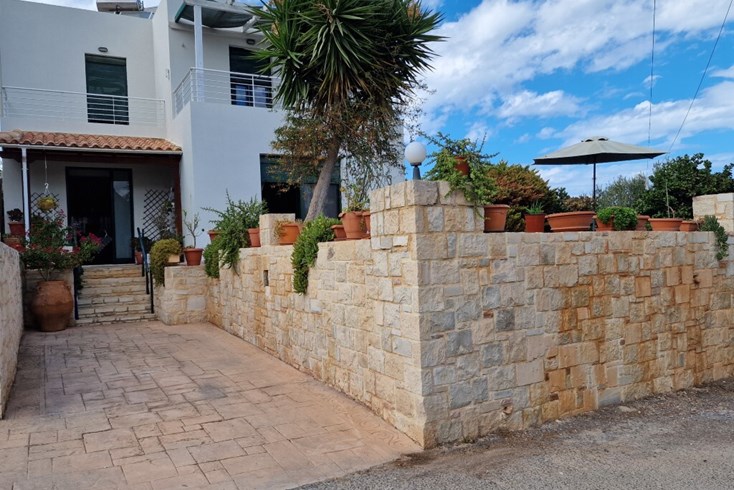
- Objectcode 65138
- Gebied 159 m²
- Kamers 6

