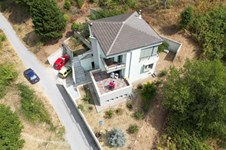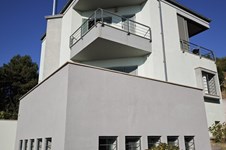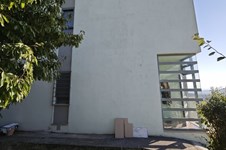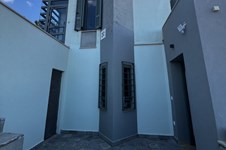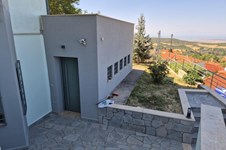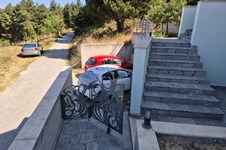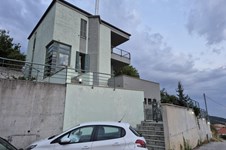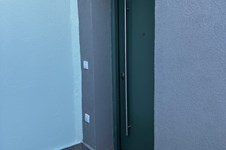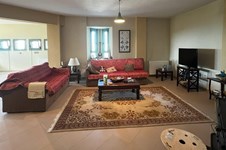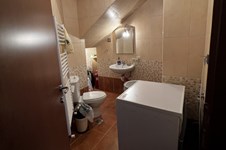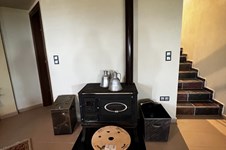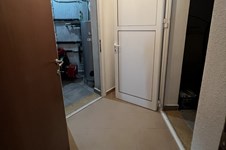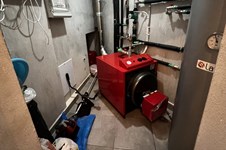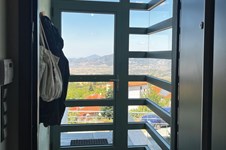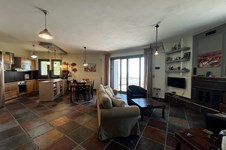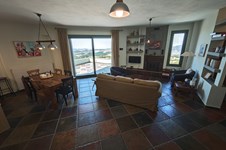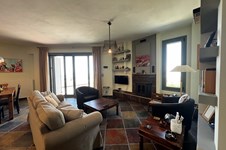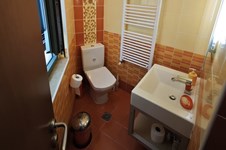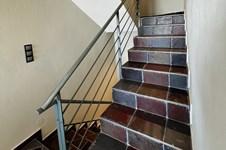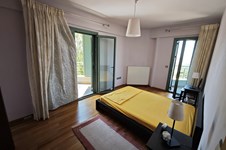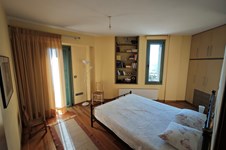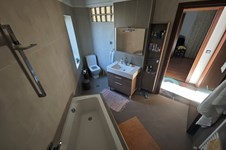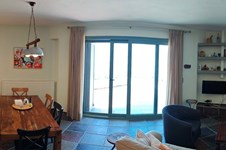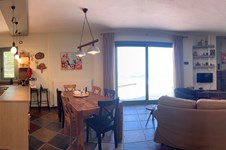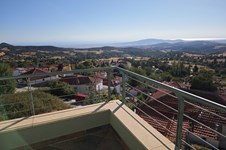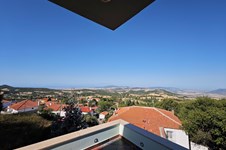- Objectcode 63947
- Verkoop, huur Verkoop
- Type Vrijstaande woning
- Gebied 182 m²
- Perceeloppervlakte 442 m²
- Regio Chalkidiki/other
- Plaats Vabdos (Polygyros) | Chalkidiki (Macedonië)
- Aantal kamers 4
Details
- Bouwjaar: 2009
- Aantal kamers: 4
- Verwarmingstype: diesel
- Niveaus: 3
- Badkamers: 2
- Slaapkamers: 2
- Toiletten: 3
- Afstand tot de zee: 23000 m
- Afstand tot luchthaven: 41 km
Diensten
- Parkeren
- Open haard
- Voorraadkast
- Satelliet-tv
- Dubbel glas
- Interne trap
Beschrijving
Te koop 3 verdieping tellend huisje met een oppervlakte van 182 m² в Халкидиках. Begane grond bestaat uit woonkamer, een doucheruimte, 2 opslagruimtes. 1e verdieping bestaat uit woonkamer met keuken, een keuken, een badkamer, een voorraadkast. 2e verdieping bestaat uit 2 slaapkamers, een badkamer, een kleedkamer. Het object biedt een mooi uitzicht op zee, op de bergen, op het bos. Onroerend goed heeft haard, verwarming. De woning wordt gemeubileerd verkocht. Er is een alarmsysteem aanwezig in het pand. Onroerend goed omvat parkeerplaats, tuin.
For sale in Vávdos, Municipality of Polygyros, Chalkidiki, a 182 sq.m. detached house, three levels, on a plot of 442.49 sq.m., with a garden approximately 250 sq.m. The property was built between 2009 and 2011. On the third, highest level, there are two bedrooms with built-in wardrobes and a walk-in closet, as well as a large bathroom with a bathtub.
On the second level, there is a spacious kitchen-living-dining area with a fireplace and a storage room next to the kitchen, as well as a WC. At the main entrance, there is an anteroom.
On the first lower level that opens directly to the garden, there is also a security front door, a toilet with a shower, as well as two storage rooms behind a separate door and an internal entrance hall. This 60 sq.m. space can be arranged as an independent two-bedroom apartment or as a large bedroom with a spacious living room.
The property features aluminum double-glazed frames, granite tile flooring and wooden parquet in the bedrooms, high-quality kitchen cabinets and appliances. Additionally, it has parking for two vehicles, an alarm system and CCTV installation, outdoor security lights with photcells, an external wood storage cellar, and a new diesel heating system (boiler, heater).
The property will be sold furnished and with all electrical appliances.
The house has a southern exposure and is built at an elevation of approximately 850 meters. The plot of land borders, on one side, a communal woodland, and offers an impressive view of Kassandra as well as the Thermaic Gulf and Thessaloniki. This stunning panorama extends all the way to the coasts of Pieria and Mount Olympus. Vadzos, a traditional settlement, is built on the narrow ridge of Mount Cholomon. It is 45 km from Thessaloniki, 41 km from Thessaloniki Airport, 23 km from the city of Polygyros, the capital of the prefecture, and 23 km from Moudania.
The above information is based exclusively on information provided by the property owner to our company, which are subject to any typographical errors or price change by him.
PURSUANT TO LAW 4072/2012, IN ORDER TO VIEW THE PROPERTY, IT IS NECESSARY TO PROVIDE YOUR ID AND TAX NUMBER WHICH MUST ME INDICATED IN THE DEMONSTRATION AGREEMENT.
The indication on the map does not indicate the exact location of the property but the general area in which it is located. For any other information contact us.
Locatie
Video
Vergelijkbare objecten
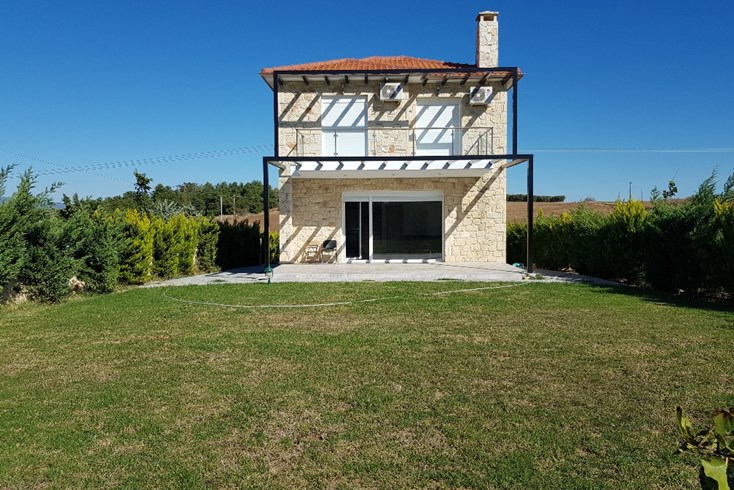
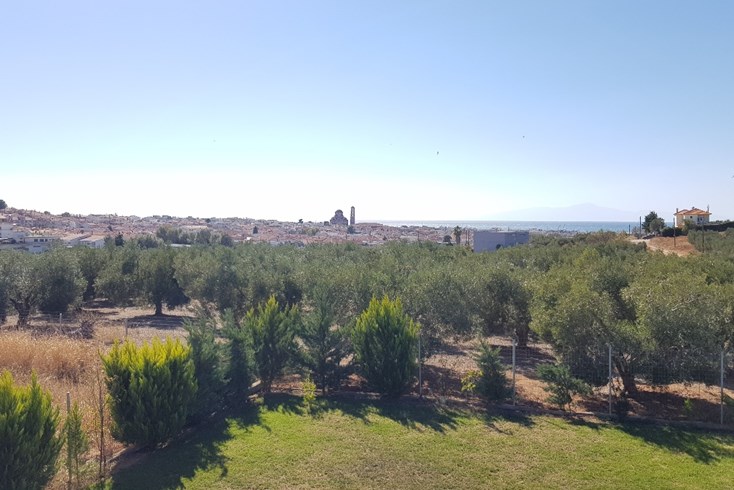
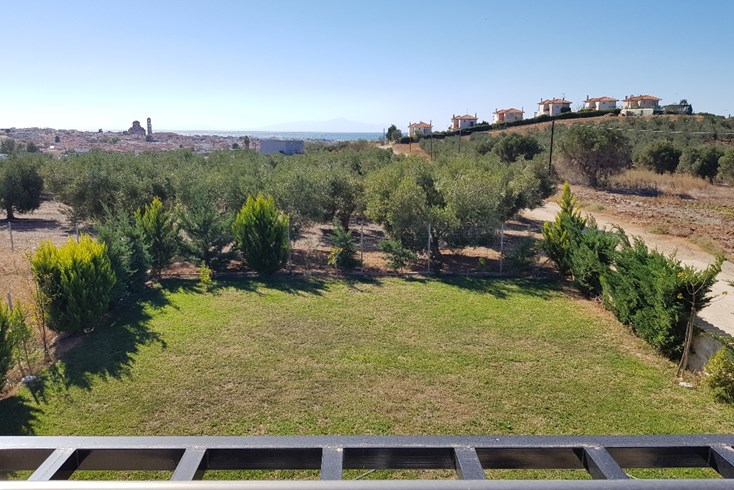
- Objectcode 4818
- Gebied 138 m²
- Kamers 4
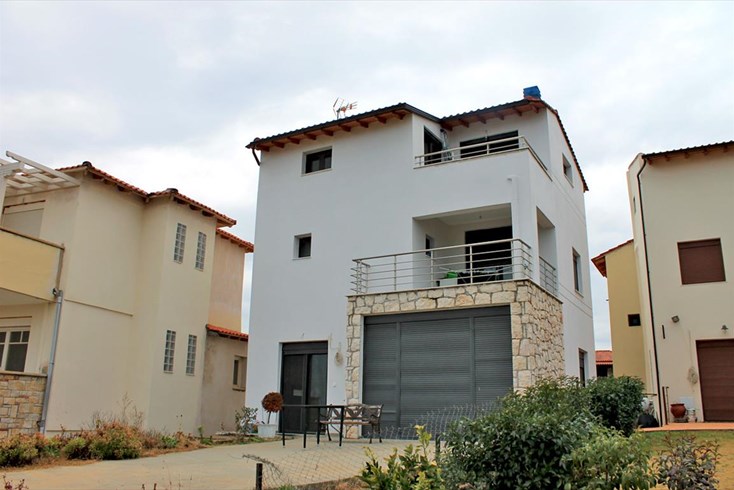
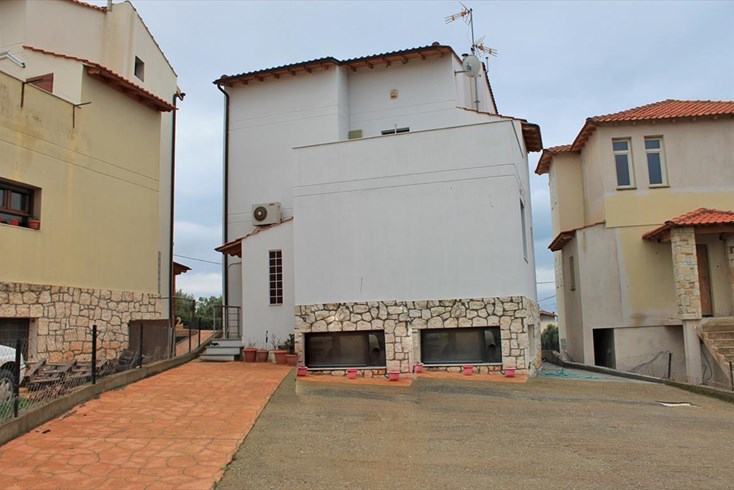
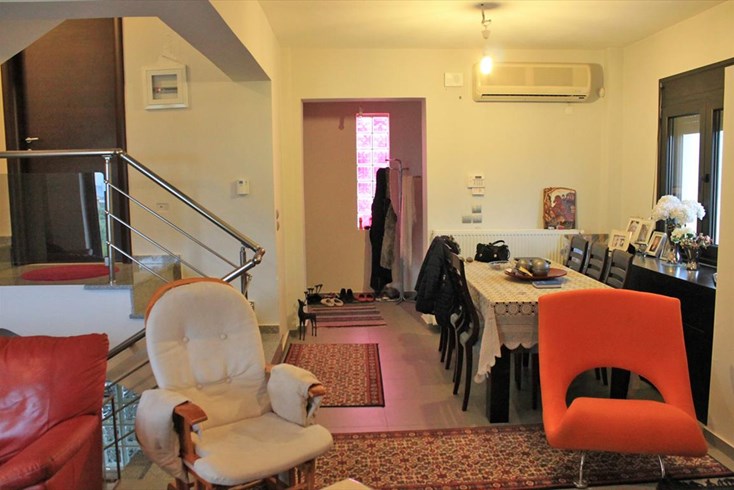
- Objectcode 8819
- Gebied 180 m²
- Kamers 4
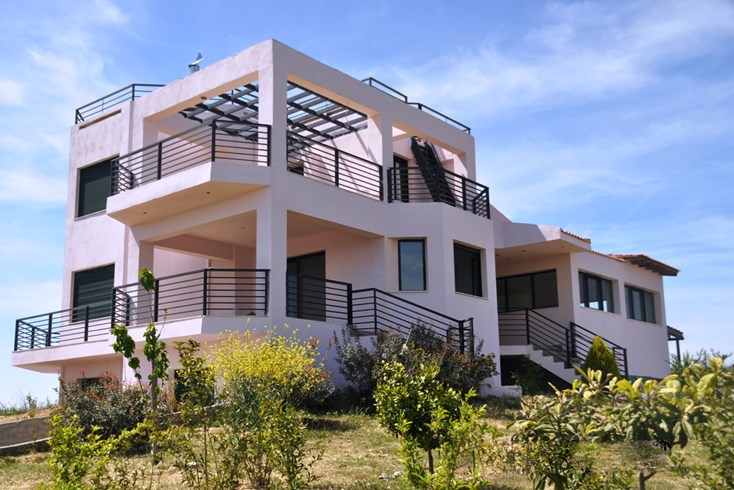
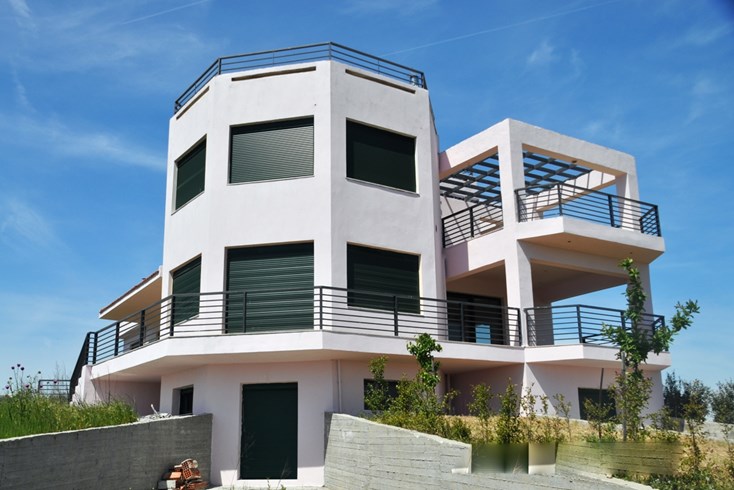
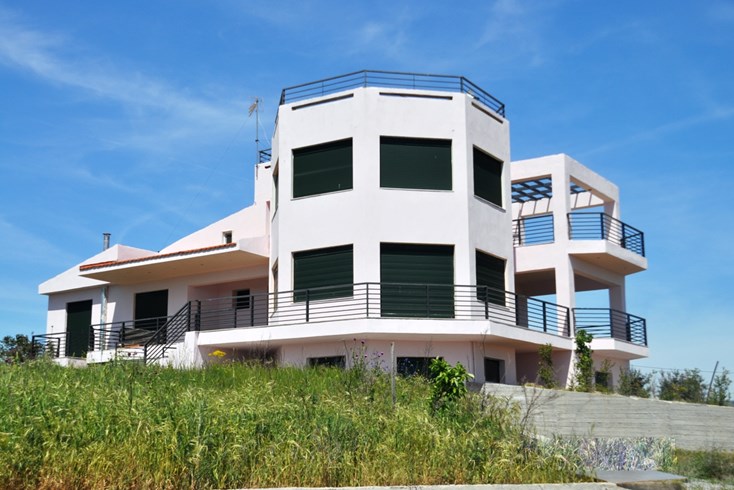
- Objectcode 11657
- Gebied 360 m²
- Kamers 7
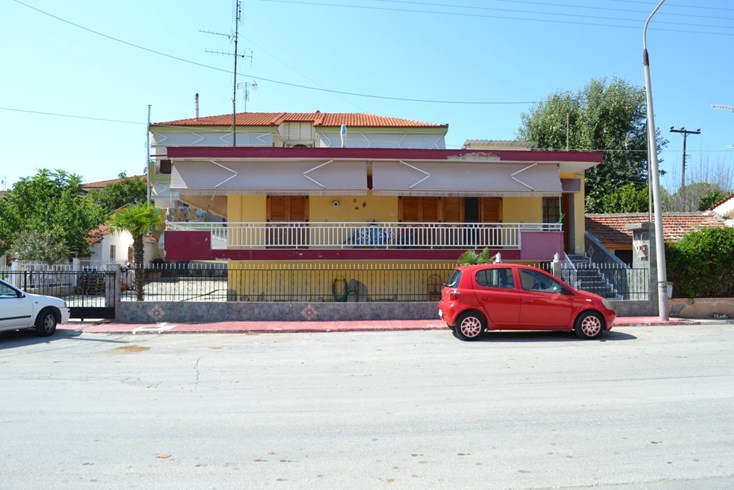
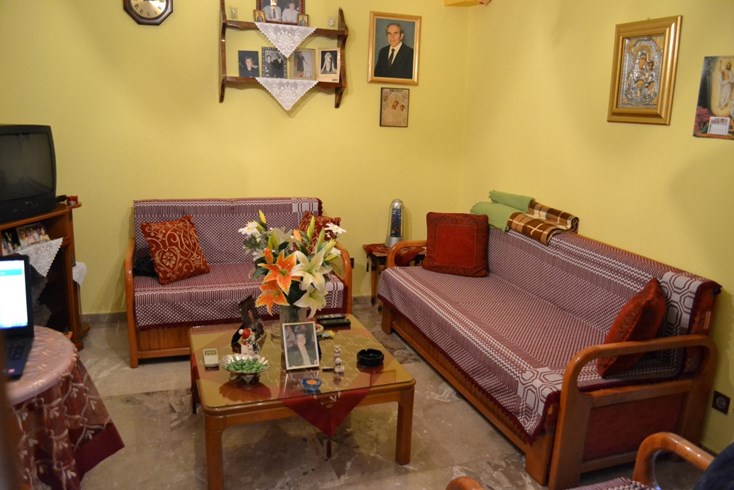
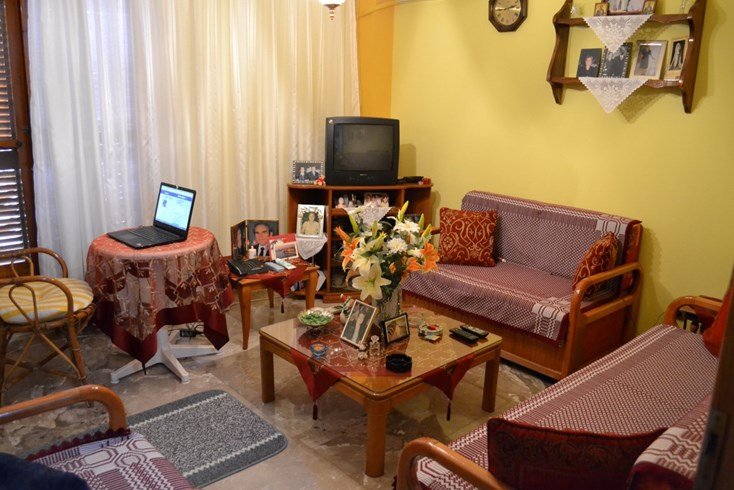
- Objectcode 26081
- Gebied 205 m²
- Kamers 4
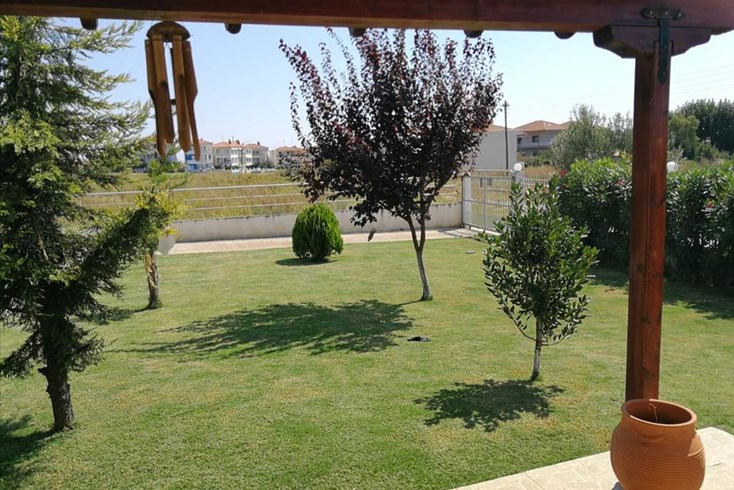
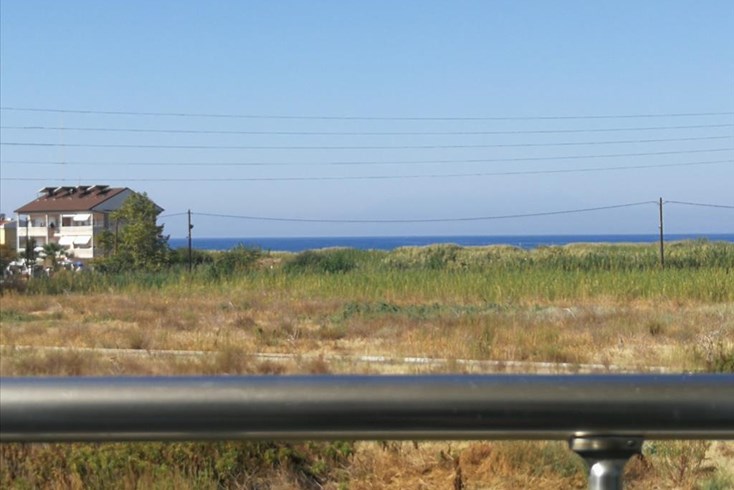
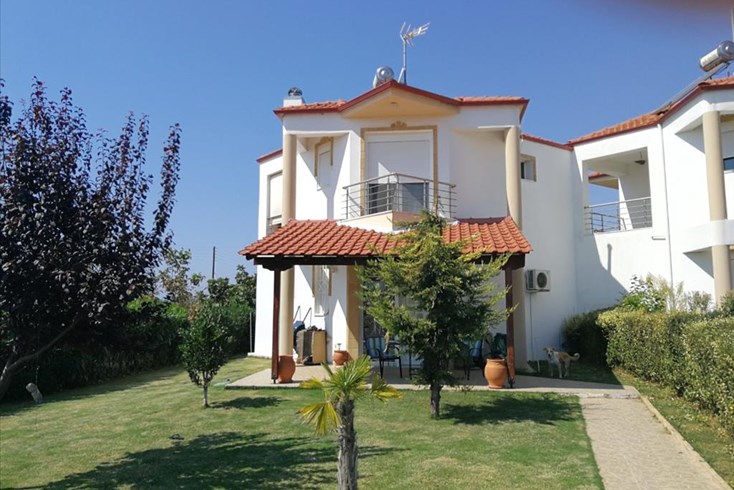
- Objectcode 40670
- Gebied 100 m²
- Kamers 3
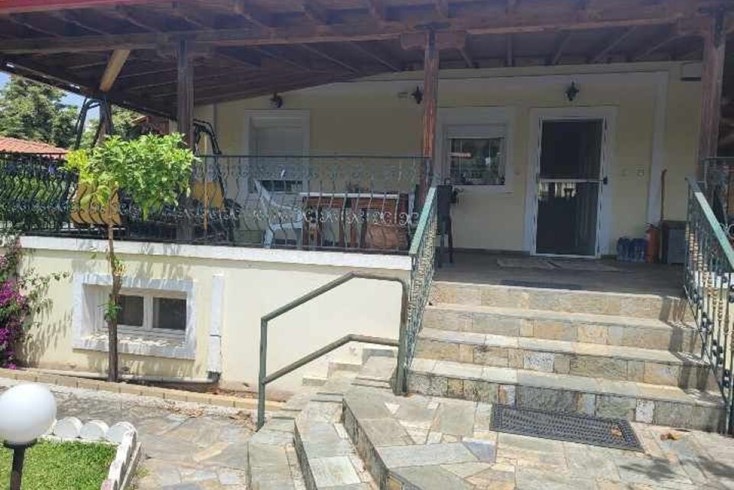
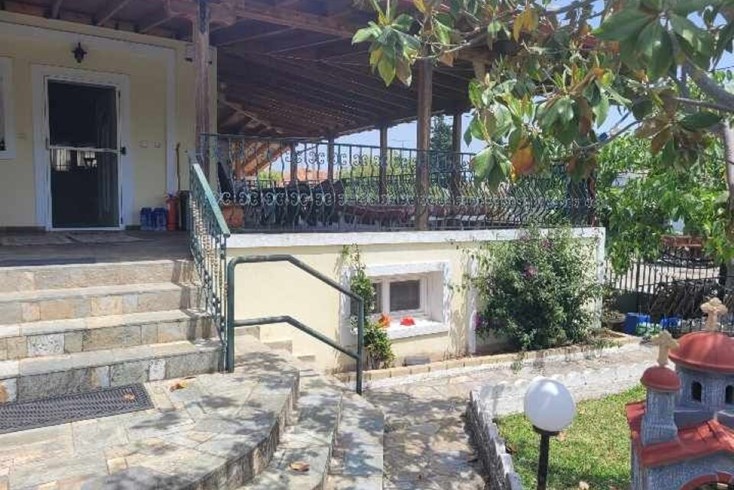
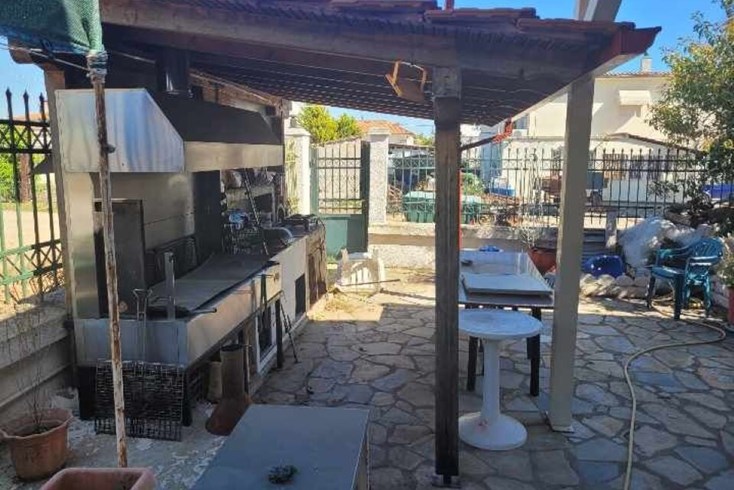
- Objectcode 59420
- Gebied 170 m²
- Kamers 6
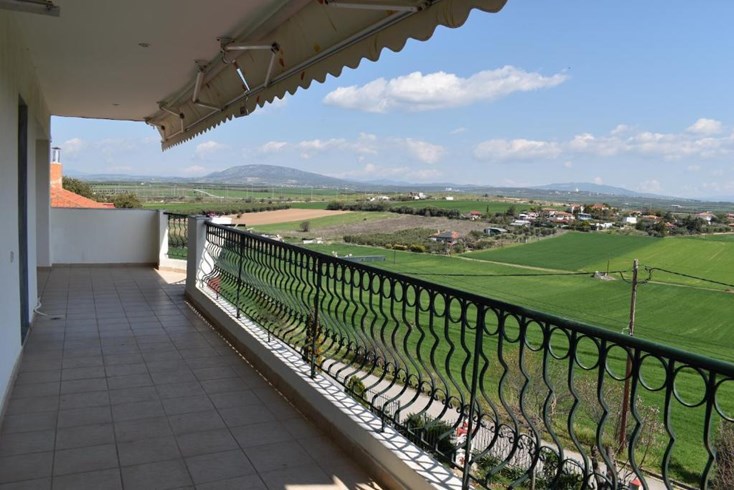
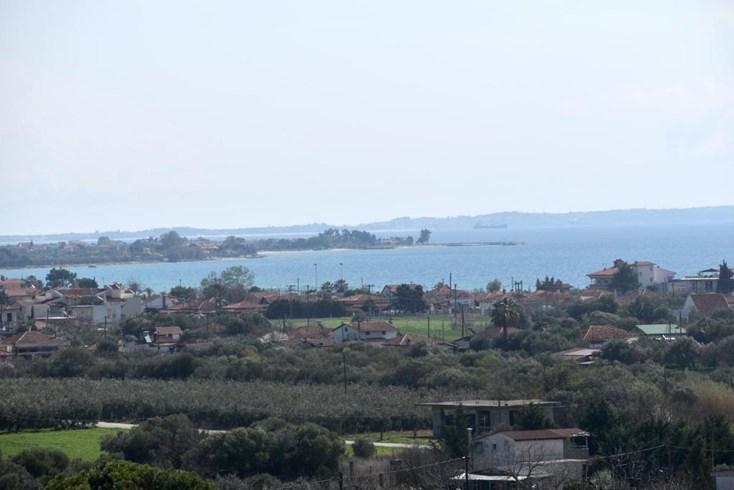
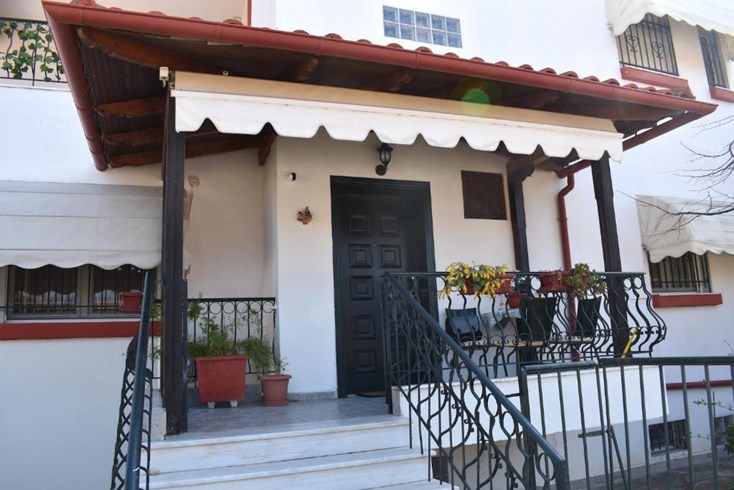
- Objectcode 59956
- Gebied 274 m²
- Kamers 7
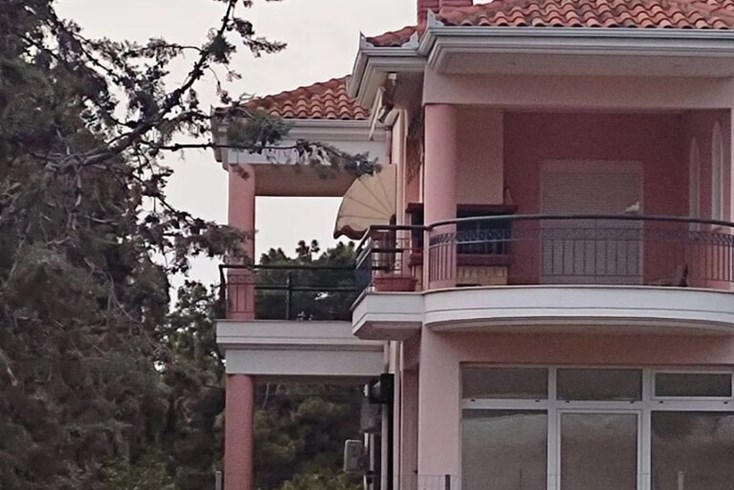
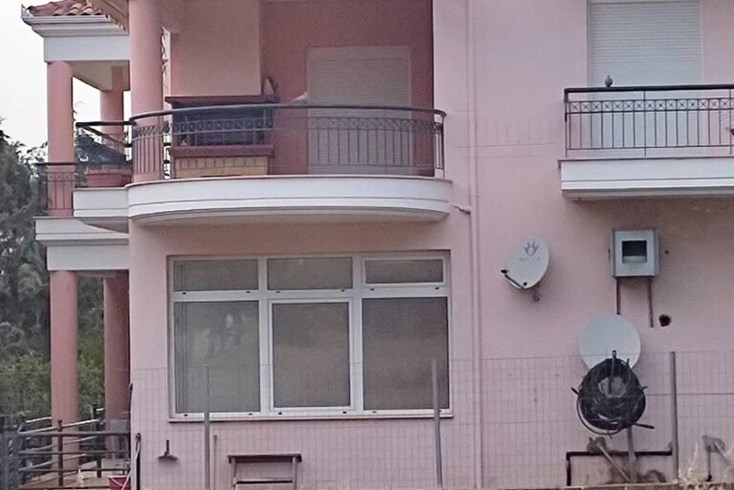
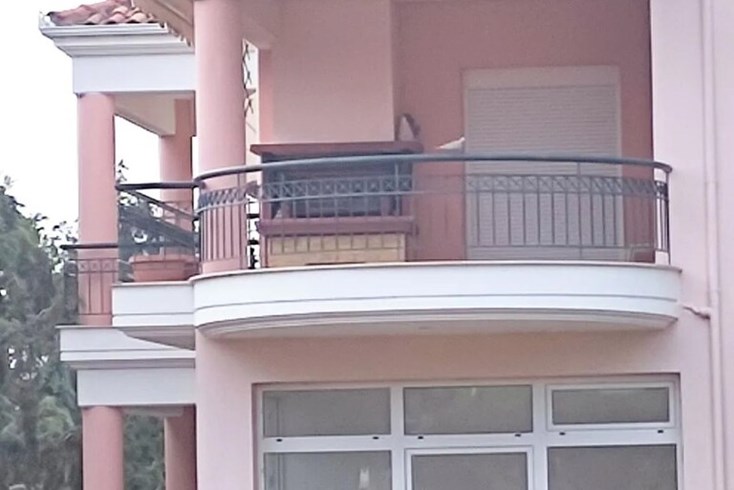
- Objectcode 62350
- Gebied 566 m²
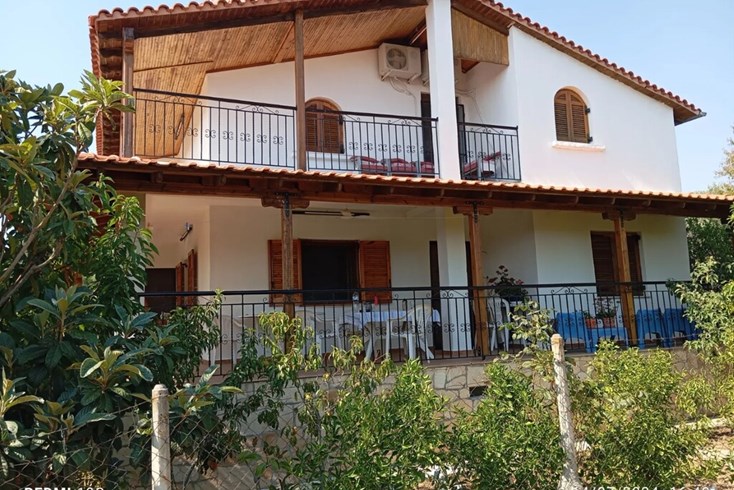
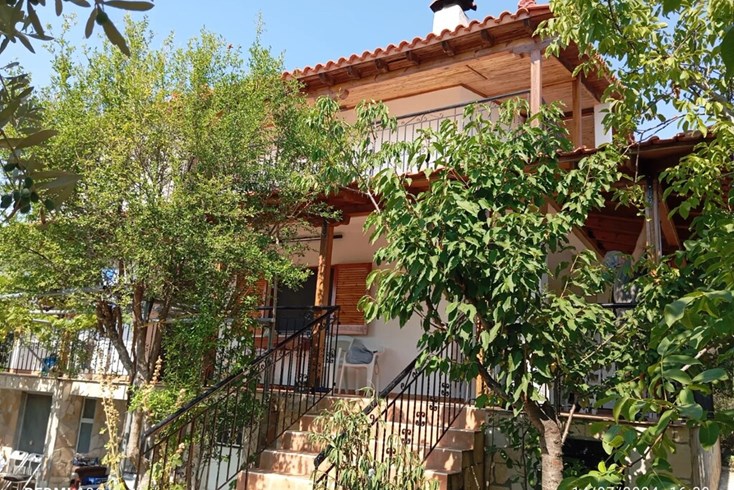
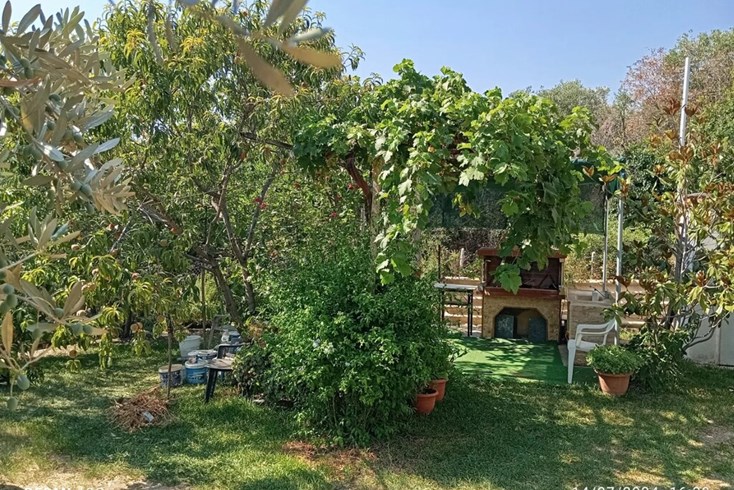
- Objectcode 62620
- Gebied 168 m²
- Kamers 5
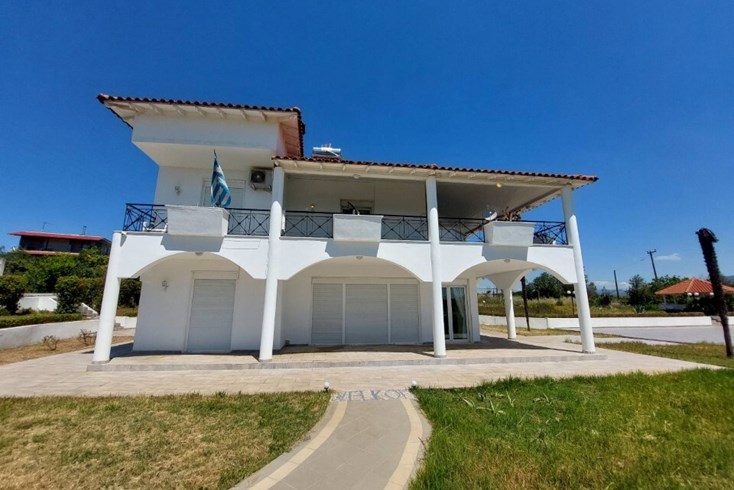
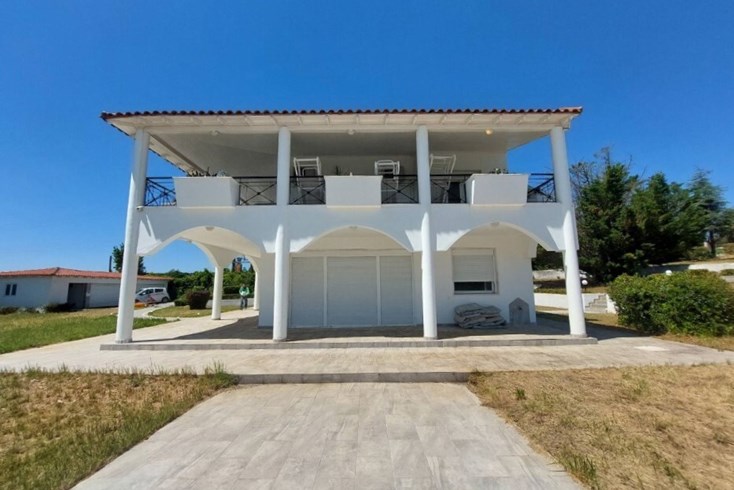
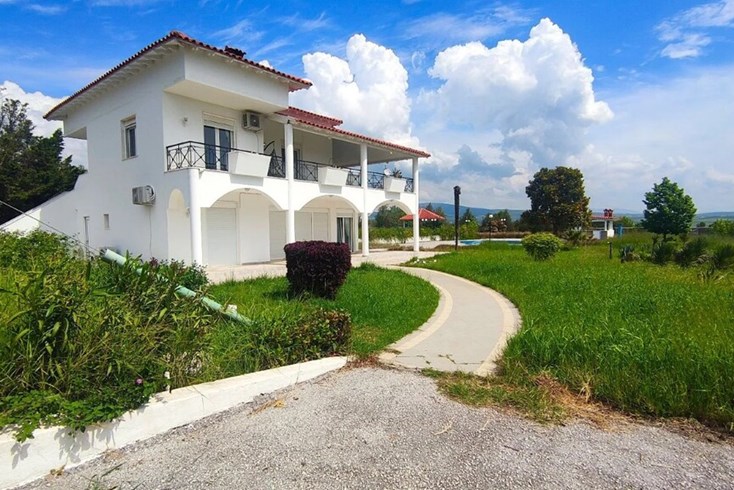
- Objectcode 63257
- Gebied 196 m²

