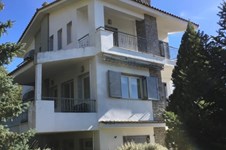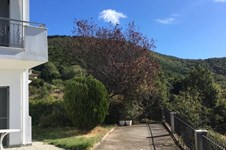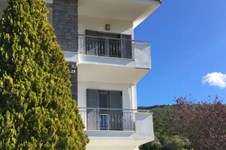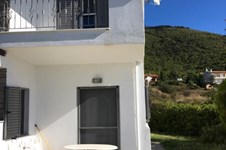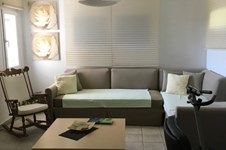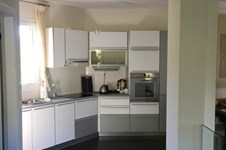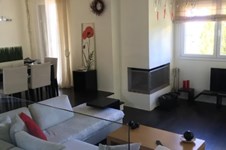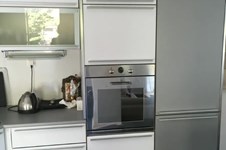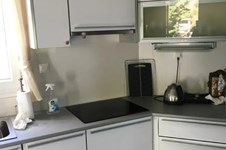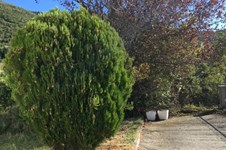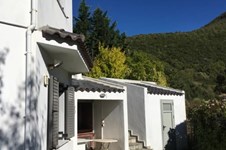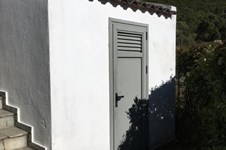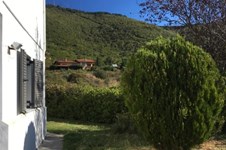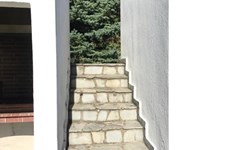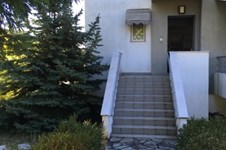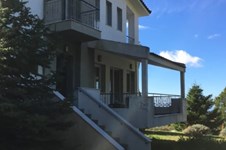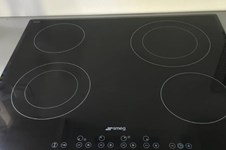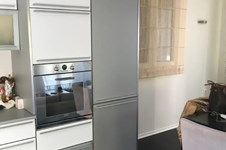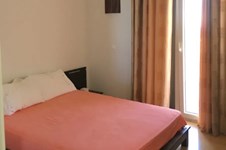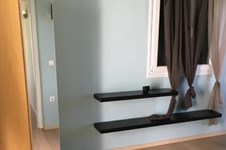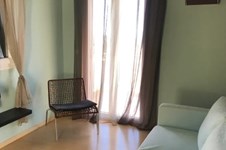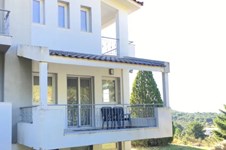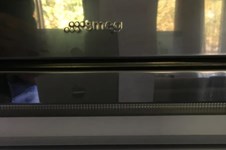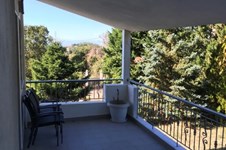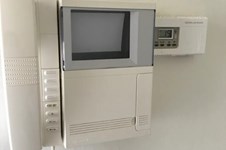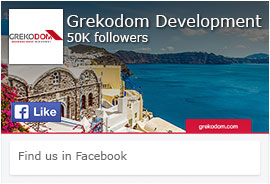- Objectcode 63623
- Verkoop, huur Verkoop
- Type Vrijstaande woning
- Gebied 150 m²
- Perceeloppervlakte 778 m²
- Regio Chalkidiki/other
- Plaats Polygyros - Centrum (Polygyros) | Chalkidiki (Macedonië)
Details
- Aantal verdiepingen in het gebouw: 3
- Bouwjaar: 2004
- Verwarmingstype: diesel
- Energieklasse: Vrijgesteld van het verplichte Energy Performance Certificate (EPC)
- Afstand tot de zee: 15 m
- Afstand tot luchthaven: 53 km
Diensten
- Parkeren
- Open haard
- Voorraadkast
- Warme vloer
- Dubbel glas
- Interne trap
Beschrijving
Te koop 3 verdieping tellend huisje met een oppervlakte van 150 m² в Халкидиках. Het object biedt een prachtig panoramisch uitzicht op de bergen. Onroerend goed heeft haard, airconditioner, barbecueplek, verwarming. De woning wordt gemeubileerd verkocht. Onroerend goed omvat parkeerplaats, tuin.
🏡 Detached House 150 sq.m. in Polygyros, Halkidiki – Luxurious, Surrounded by Nature
Area: 150 sq.m.
Levels: 3
Bedrooms: 2 + attic
Bathrooms: 2 (1 bathroom + 1 WC)
Year of Construction: (to be filled)
Plot size: (if available)
📍 Just outside the center of Polygyros, in a strategic location with easy access to Sithonia and Kassandra, in a quiet area surrounded by nature.
🔧 Construction & Technical Features:
- Anti-seismic and anti-flood design
- Security window frames
- Full thermal insulation
- Grey slate wall cladding
- Southeast orientation
- Very bright property
🏠 Interior Layout:
Ground floor (with separate entrance):
Independent space with kitchen, bathroom, and living area with two sofa beds. Tiled floors.
1st floor:
Spacious living room with fireplace, separate kitchen with Smeg appliances, guest WC with Italian tiles, and imported Italian wooden flooring.
2nd floor:
Two bedrooms, one master bathroom with Roca sanitary ware, and attic with good height. Laminate flooring.
🌟 Additional Features:
- Marble internal staircase with securit glass railings
- Intercom system & individual thermostat on each floor
- Underfloor heating throughout the house and bathrooms
- Outdoor BBQ, storage room
- Automatic garden irrigation system
The above information is based exclusively on information provided by the property owner to our company, which are subject to any typographical errors or price change by him.
PURSUANT TO LAW 4072/2012, IN ORDER TO VIEW THE PROPERTY, IT IS NECESSARY TO PROVIDE YOUR ID AND TAX NUMBER WHICH MUST ME INDICATED IN THE DEMONSTRATION AGREEMENT.
The indication on the map does not indicate the exact location of the property but the general area in which it is located. For any other information contact us.
Locatie
Vergelijkbare objecten
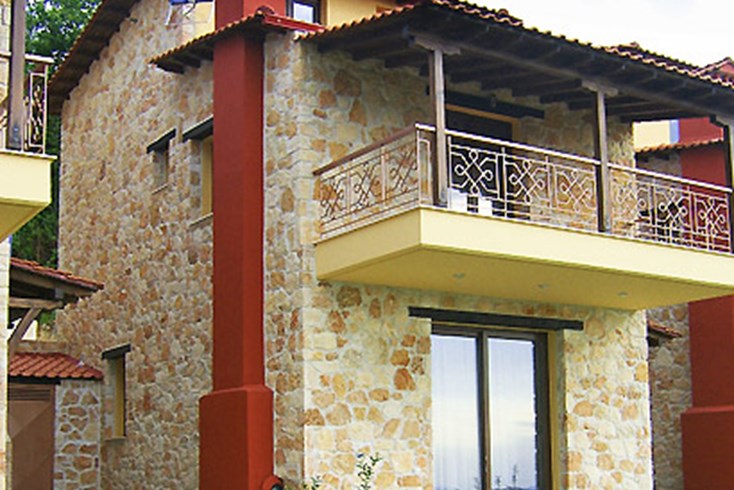
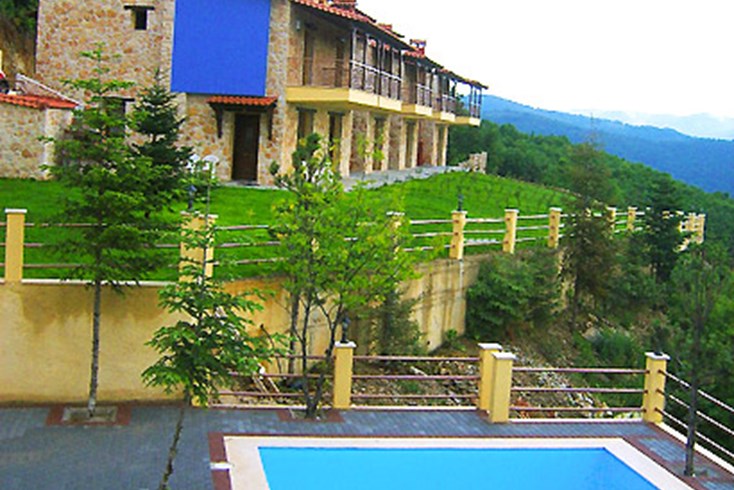
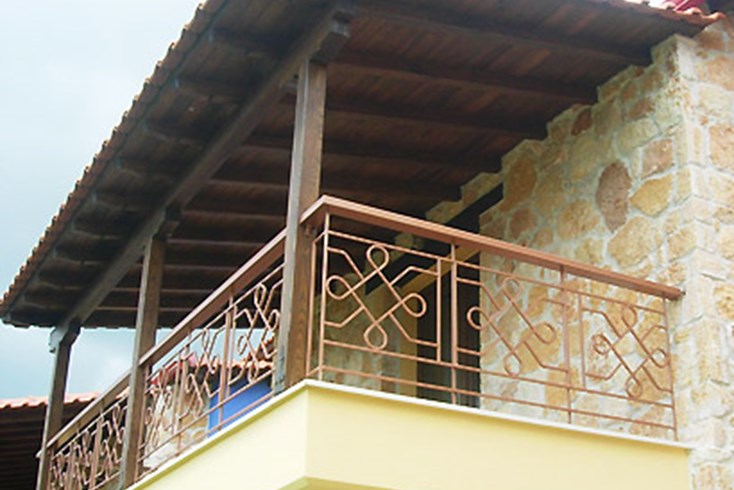
- Objectcode 132
- Gebied 110 m²
- Kamers 4
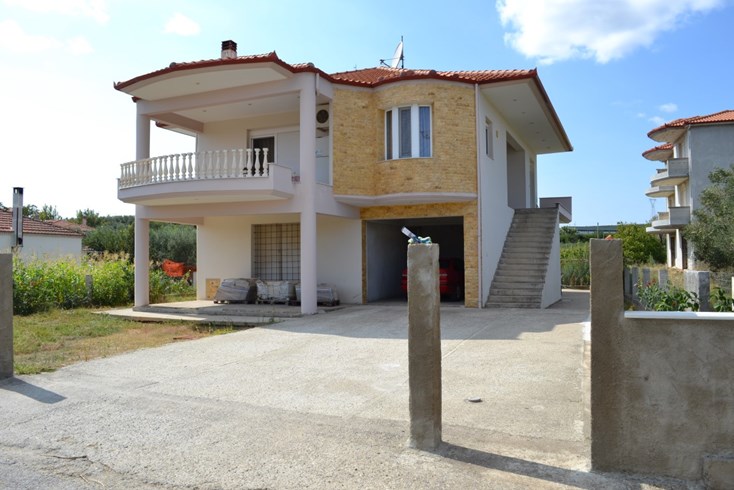
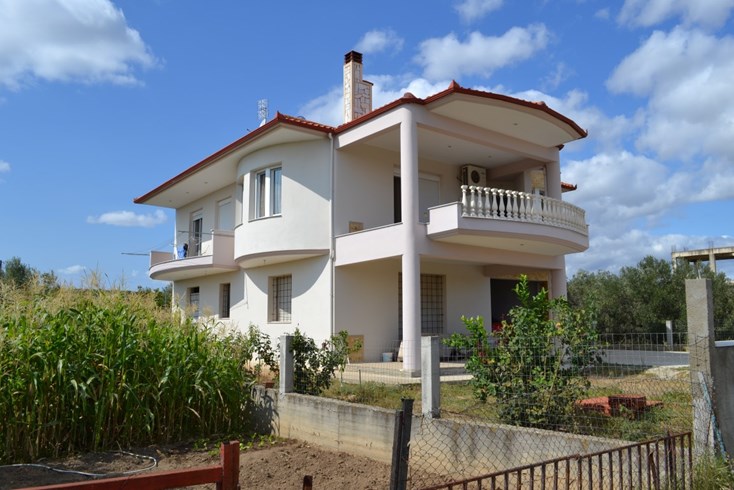
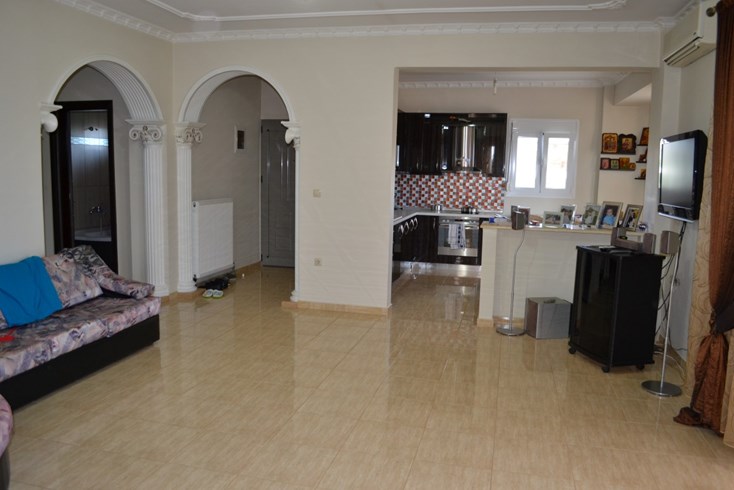
- Objectcode 26673
- Gebied 240 m²
- Kamers 7
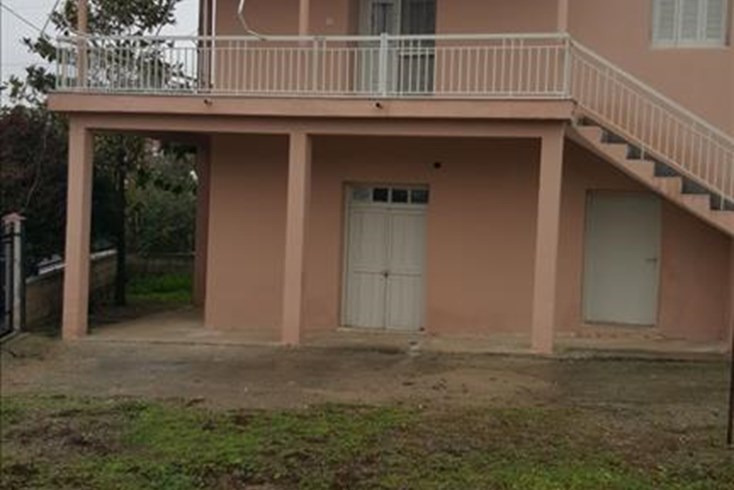
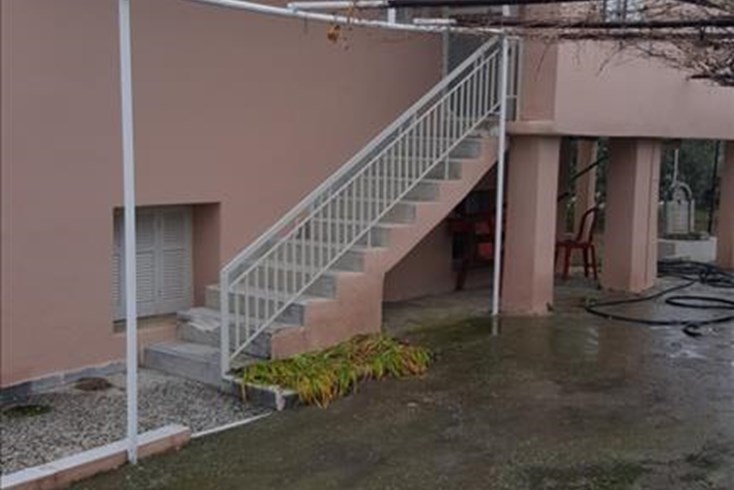
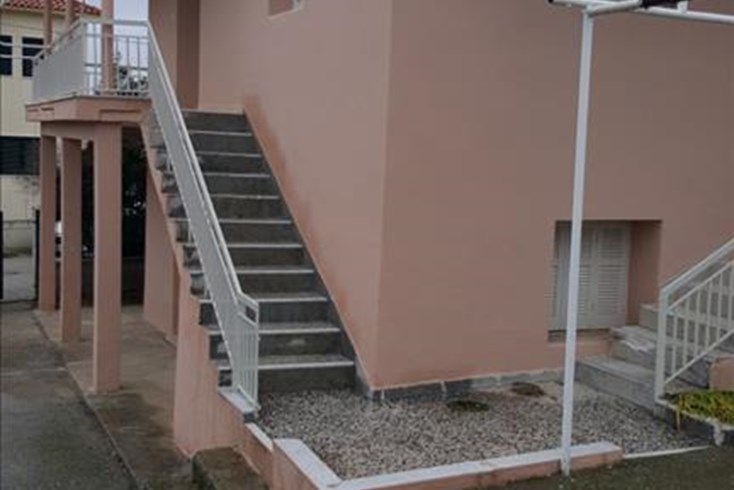
- Objectcode 35547
- Gebied 72 m²
- Kamers 3
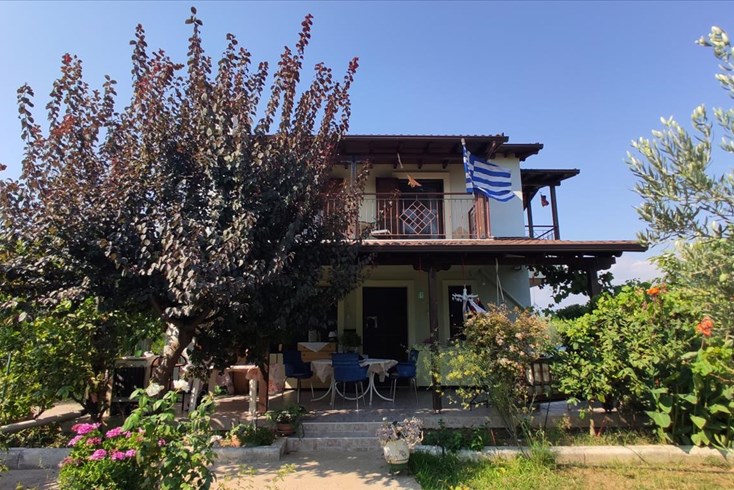
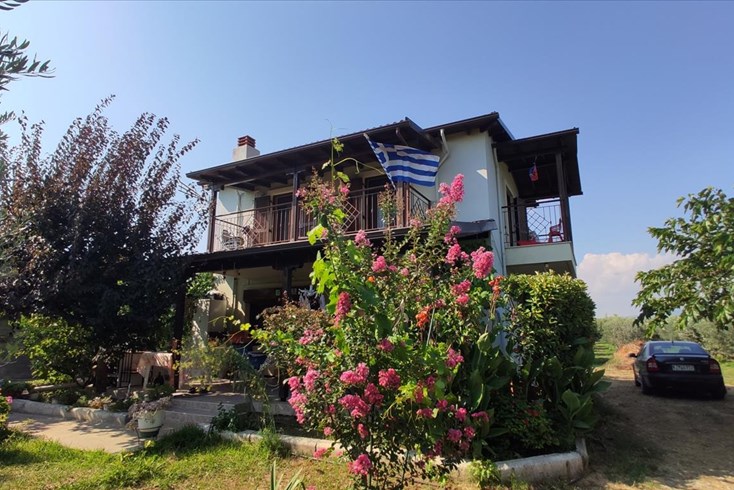
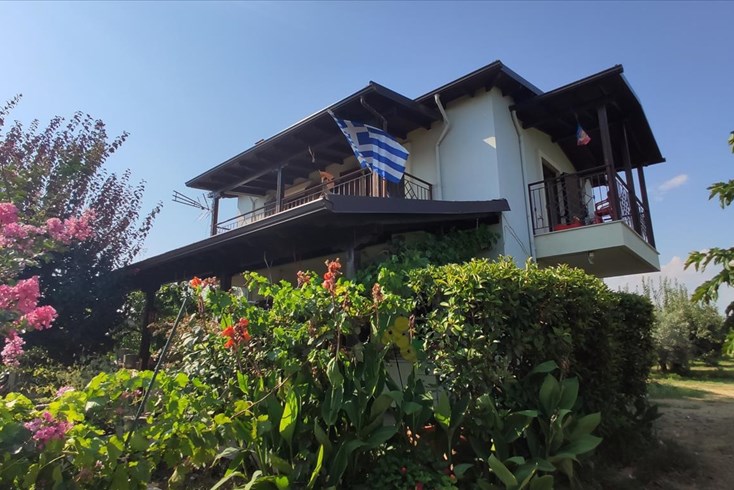
- Objectcode 45229
- Gebied 100 m²
- Kamers 4
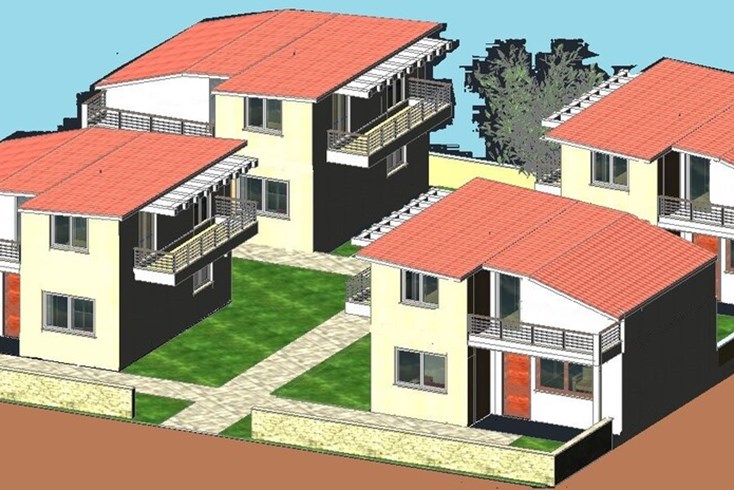
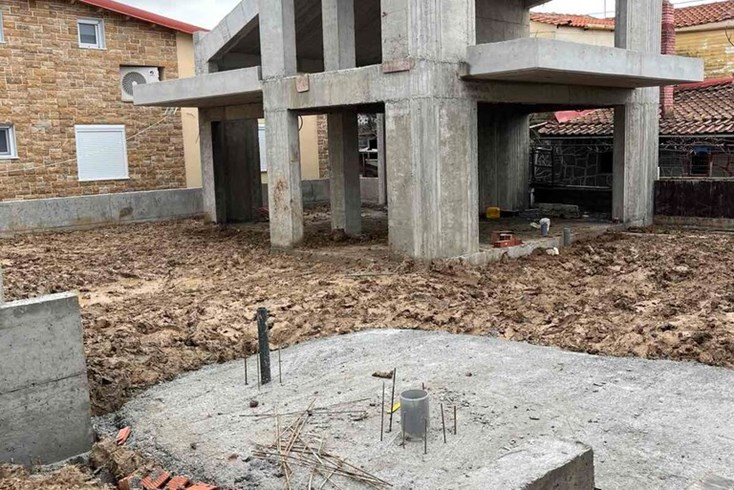
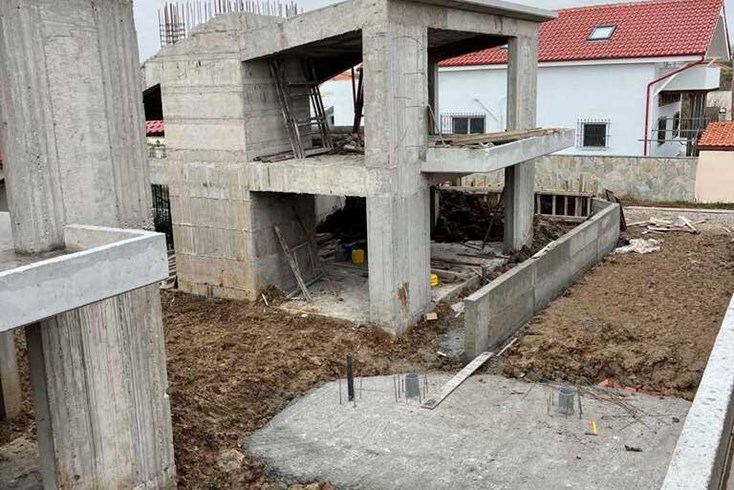
- Objectcode 61290
- Gebied 88 m²
- Kamers 5
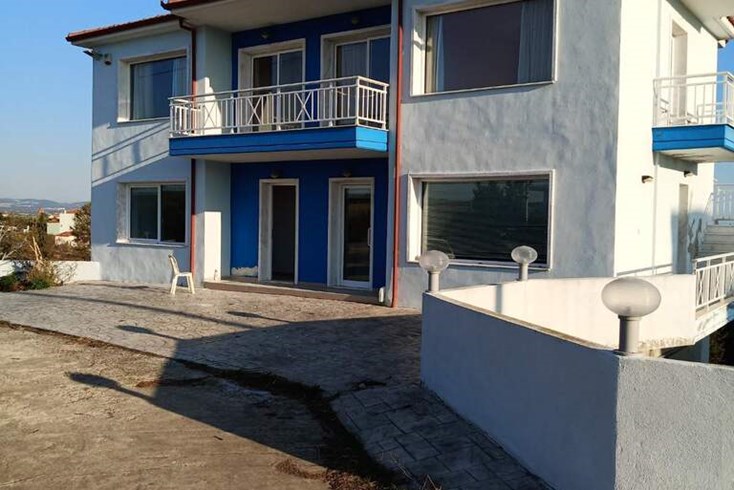
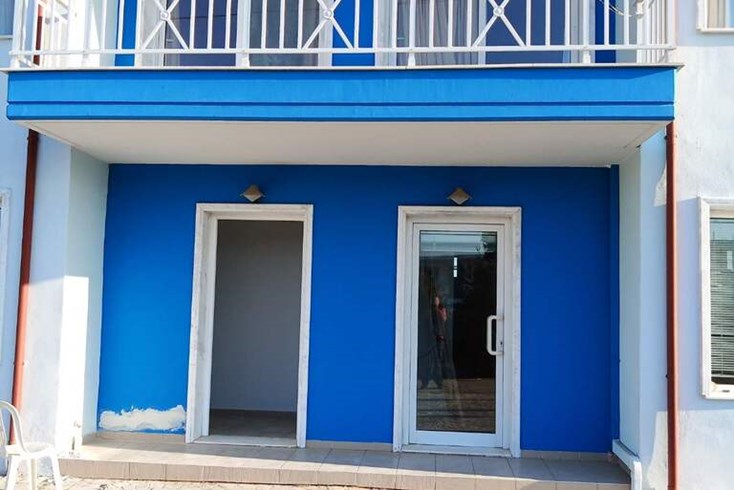
- Objectcode 62149
- Gebied 288 m²
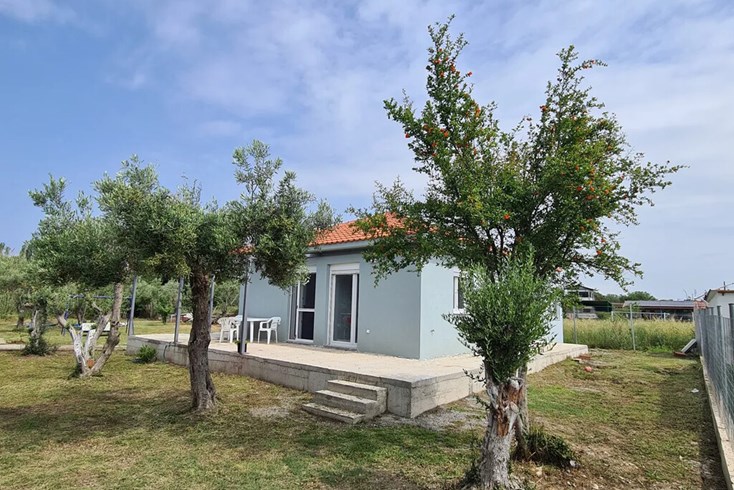
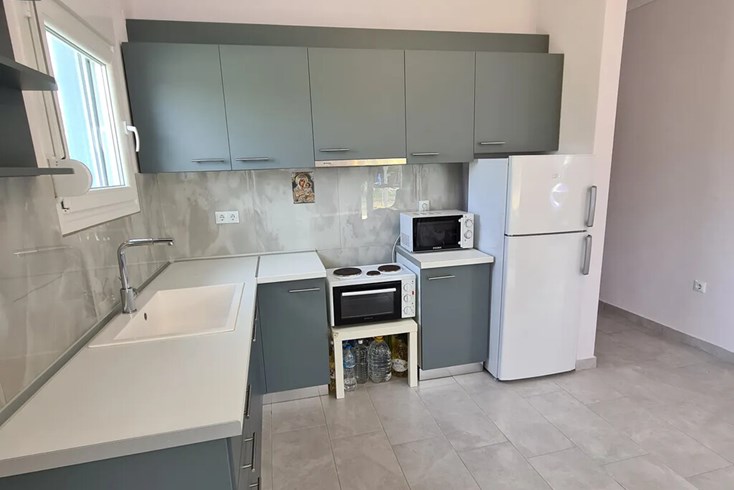
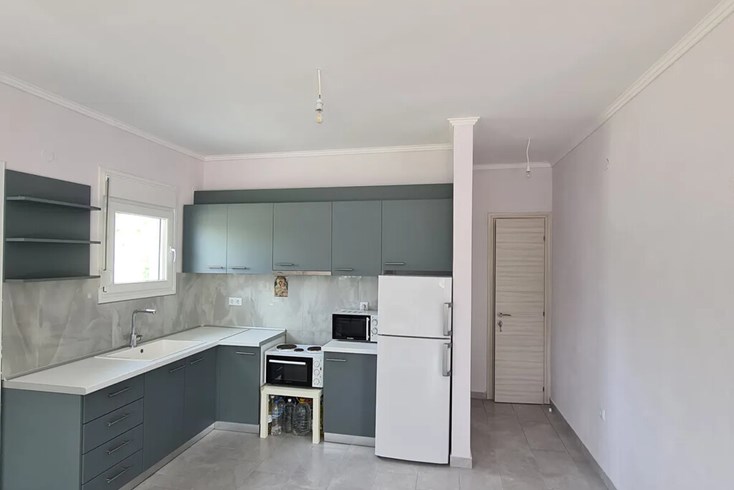
- Objectcode 62392
- Gebied 77 m²
- Kamers 3
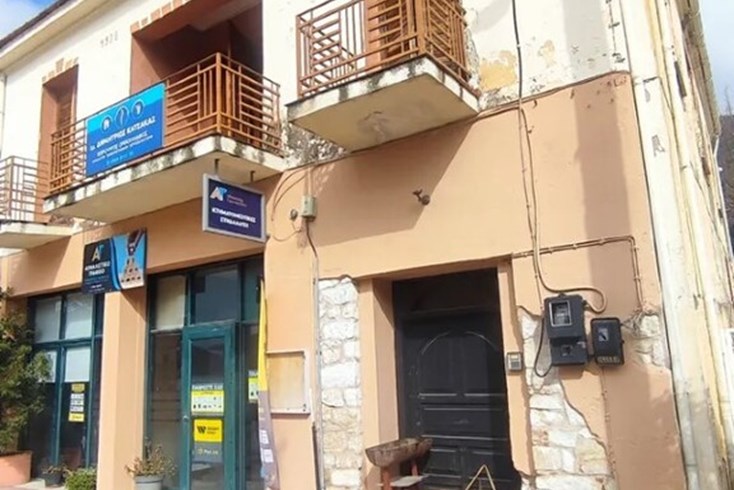
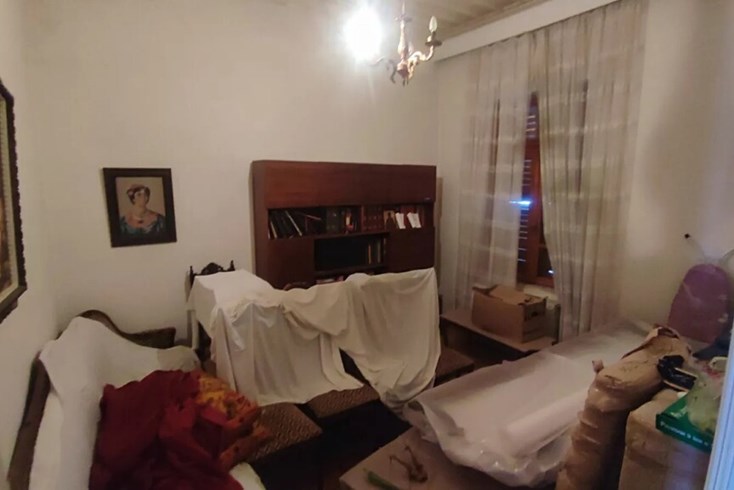
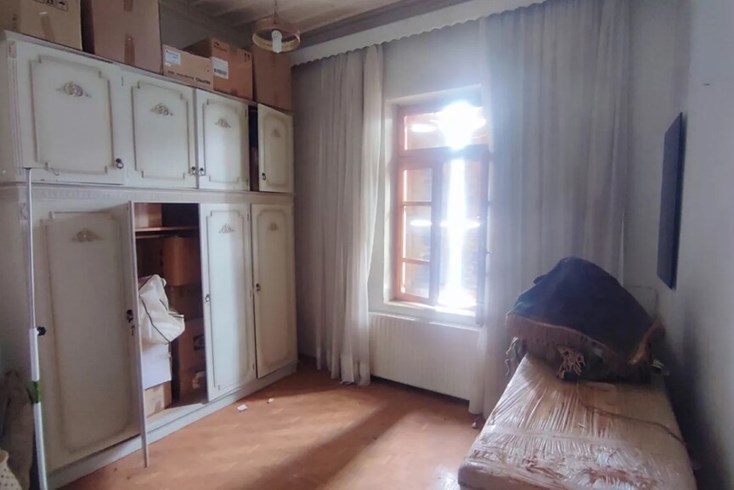
- Objectcode 62667
- Gebied 250 m²
- Kamers 4
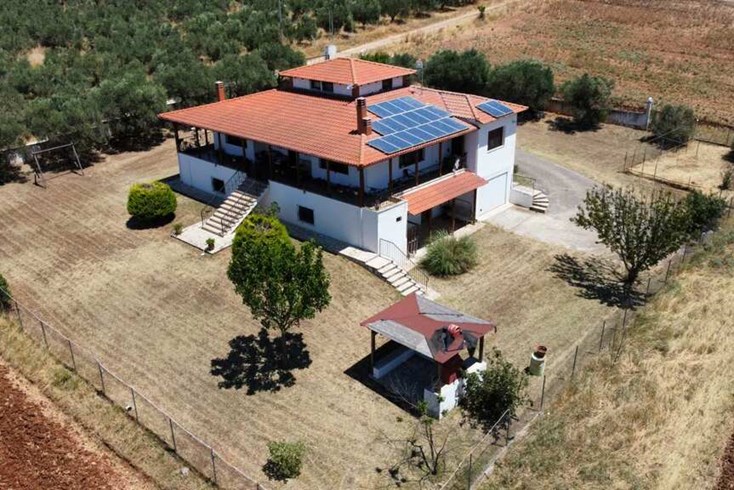
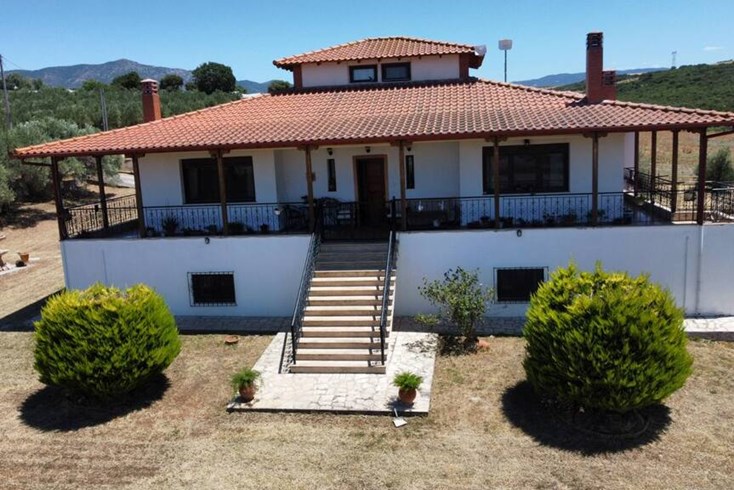
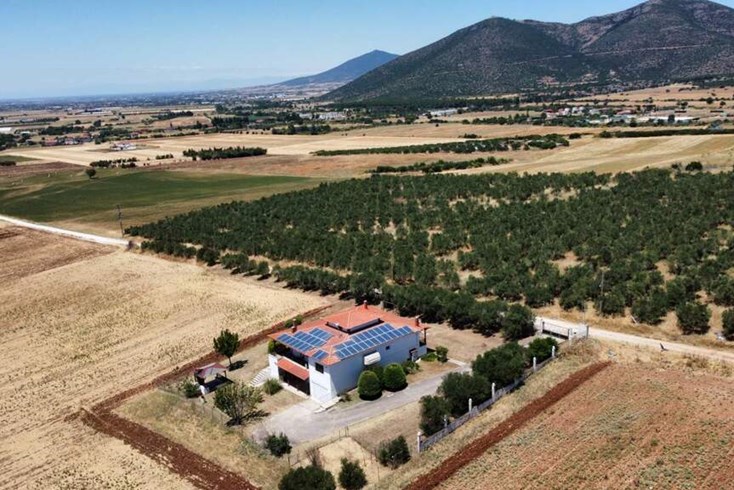
- Objectcode 63689
- Gebied 350 m²
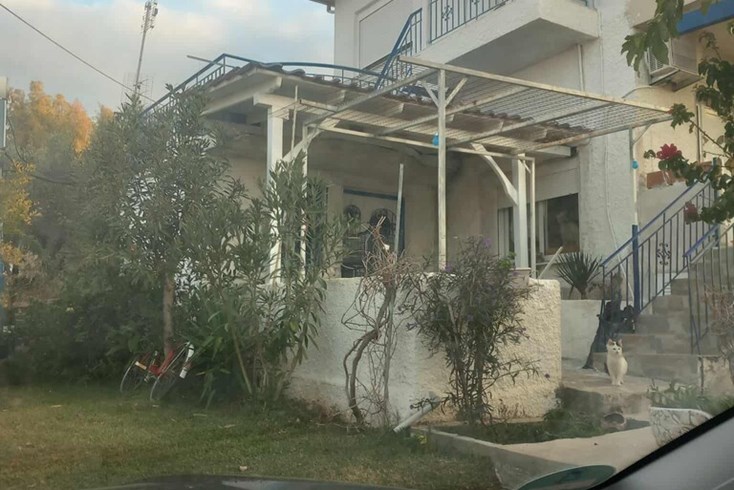
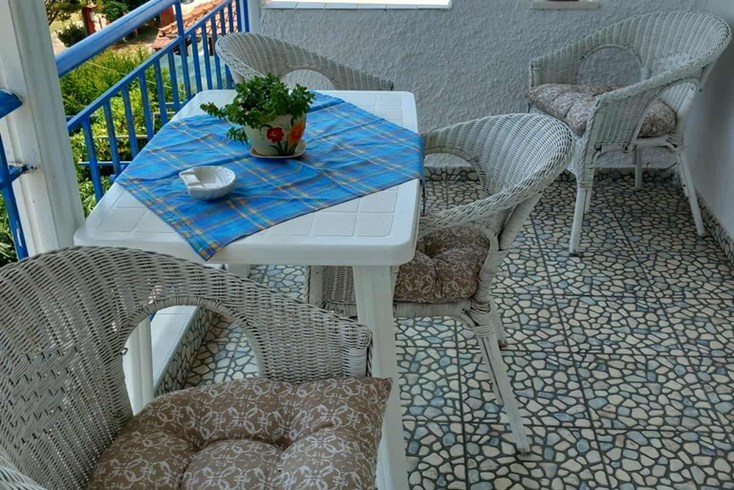
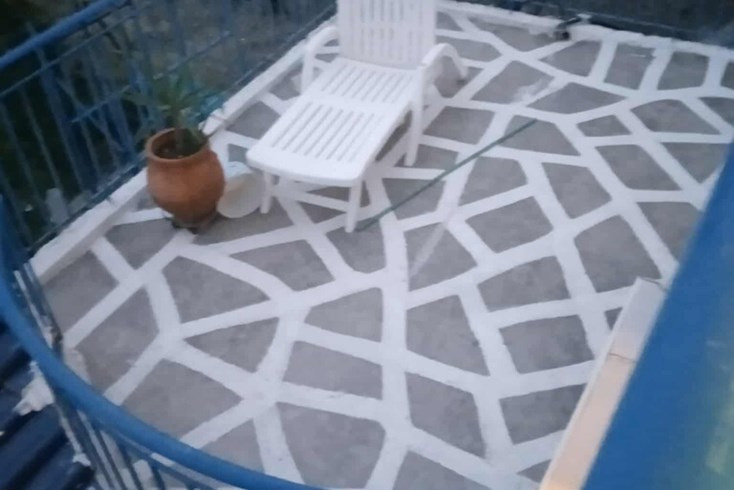
- Objectcode 64783
- Gebied 120 m²
- Kamers 6

