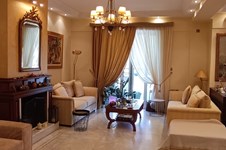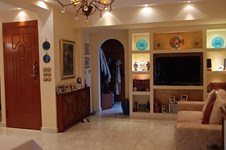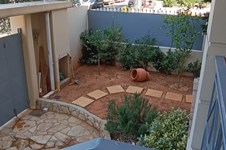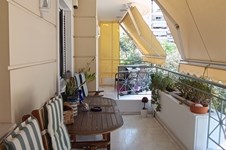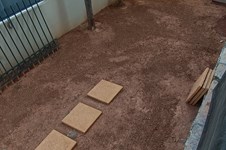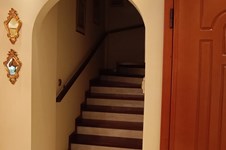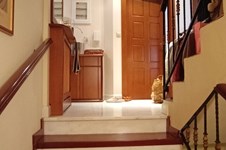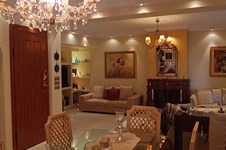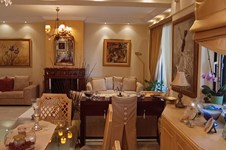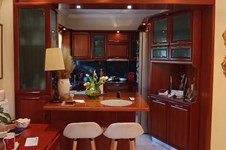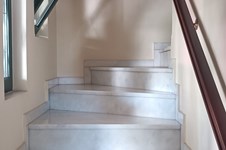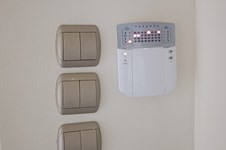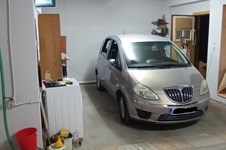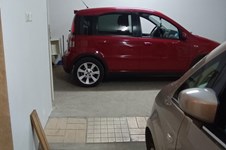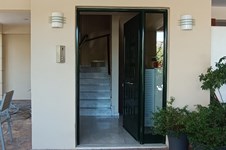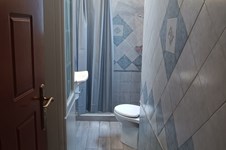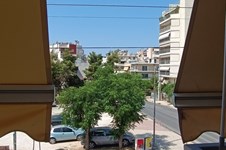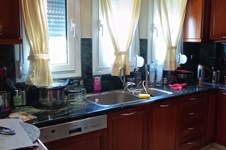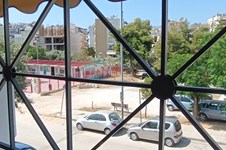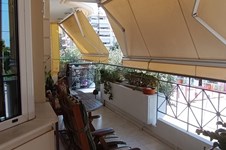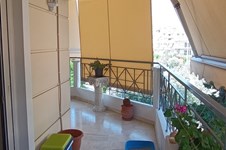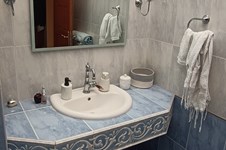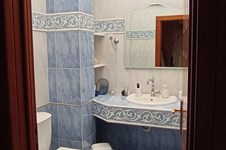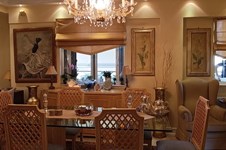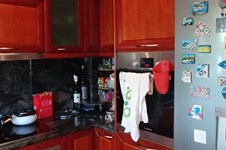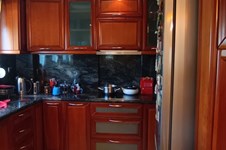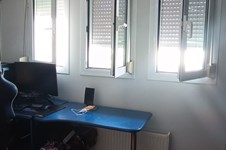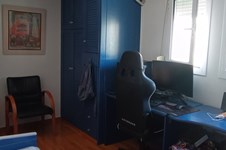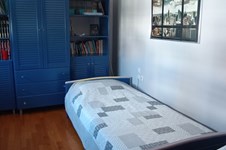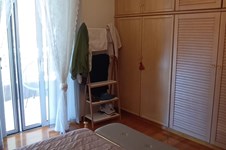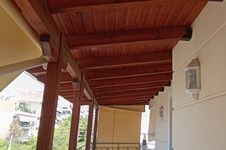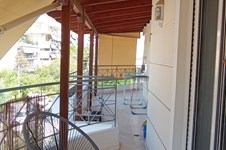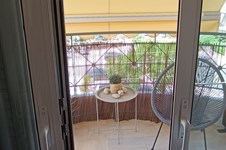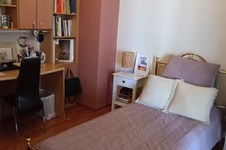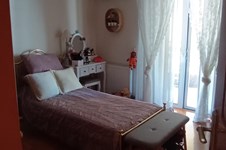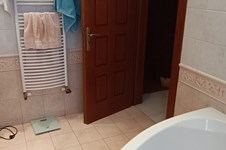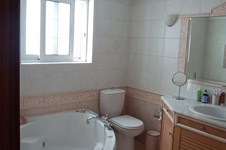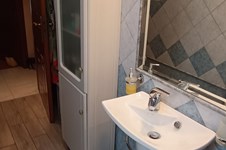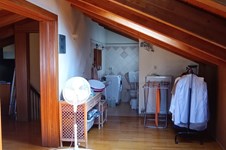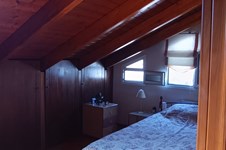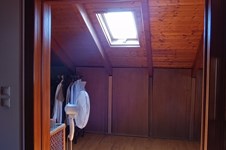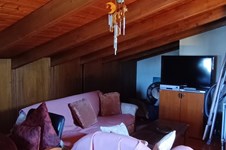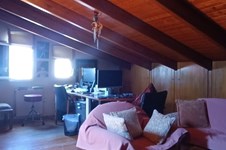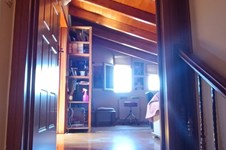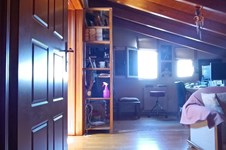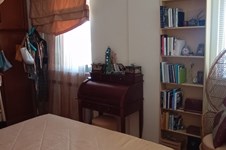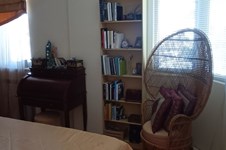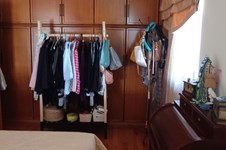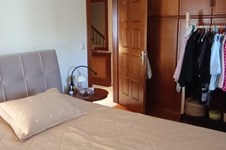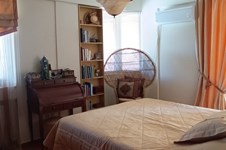- Objectcode 63510
- Verkoop, huur Verkoop
- Type Vrijstaande woning
- Gebied 220 m²
- Regio Athens
- Plaats Ano Nea Smyrni (Nieuw Smyrna) | Athene - Zuidelijke voorsteden (Attica)
- Aantal kamers 6
Details
- Bouwjaar: 2001
- Jaar van reparatie: 2025
- Aantal kamers: 6
- Verwarmingstype: diesel
- Niveaus: 4
- Badkamers: 4
- Slaapkamers: 5
- Toiletten: 4
- Afstand tot de zee: 2700 m
- Afstand tot luchthaven: 34 km
Diensten
- Open haard
- Voorraadkast
- Dubbel glas
- Garage
- Golden Visa
Beschrijving
Te koop 4 verdieping tellend huisje met een oppervlakte van 220 m² в Афинах. Kelder bestaat uit een voorraadkast. 1e verdieping bestaat uit woonkamer met keuken, een keuken, een badkamer. 2e verdieping bestaat uit 3 slaapkamers, een badkamer, een doucheruimte. Zolder bestaat uit 2 slaapkamers, een doucheruimte. Onroerend goed heeft haard, airconditioner, luifels, verwarming. Er is een alarmsysteem aanwezig in het pand. Onroerend goed omvat tuin, garage.
-----------------------------------------------
220 sq.m. Detached House Fully Renovated in 2025 – Upper Nea Smyrni
Located in the peaceful and privileged area of Upper Nea Smyrni, this exceptional 220 sq.m. detached residence, originally built in 2001 and fully renovated in 2025, offers spacious interiors, high-quality finishes, and a private garden — ideal for family living.
Basement:
Includes two parking spaces, a storage room, and the internal staircase connecting all floors.
Ground Floor (Pilotis – 75 sq.m.):
Open space suitable for multiple uses, with access to the garden.
1st Floor:
Bright open-plan living and dining area with a modern kitchen and one full bathroom.
2nd Floor:
Three bedrooms, including one master with an en-suite bathroom, plus an additional bathroom with shower.
Attic:
Two more bedrooms and one bathroom, perfect for guests or office use.
Additional features:
Autonomous oil heating, air conditioning units, security alarm, surveillance cameras, aluminum frames, and a landscaped garden. Electrical appliances are available upon agreement.
The above information is based exclusively on information provided by the property owner to our company, which are subject to any typographical errors or price change by him.
PURSUANT TO LAW 4072/2012, IN ORDER TO VIEW THE PROPERTY, IT IS NECESSARY TO PROVIDE YOUR ID AND TAX NUMBER WHICH MUST ME INDICATED IN THE DEMONSTRATION AGREEMENT.
The indication on the map does not indicate the exact location of the property but the general area in which it is located. For any other information contact us.
Locatie
Vergelijkbare objecten
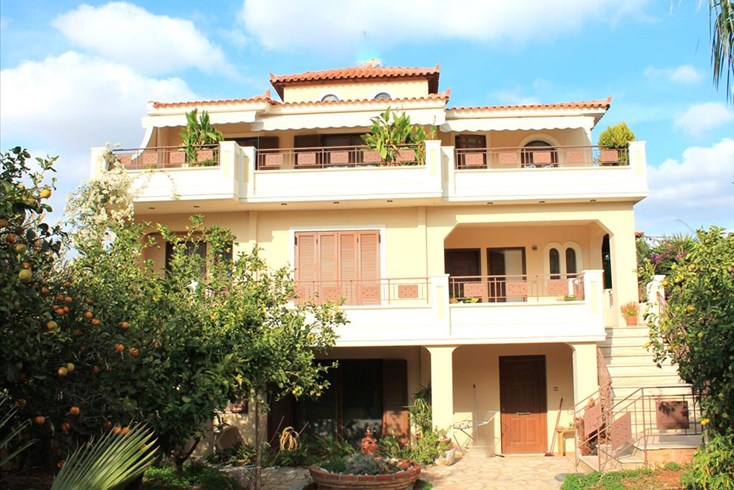
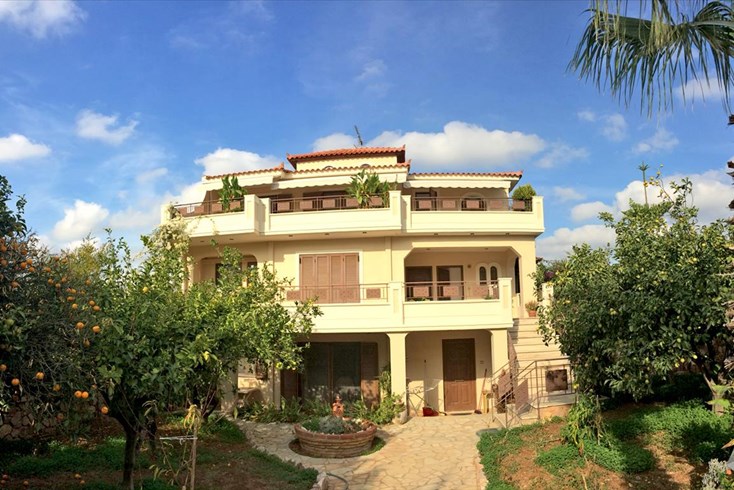
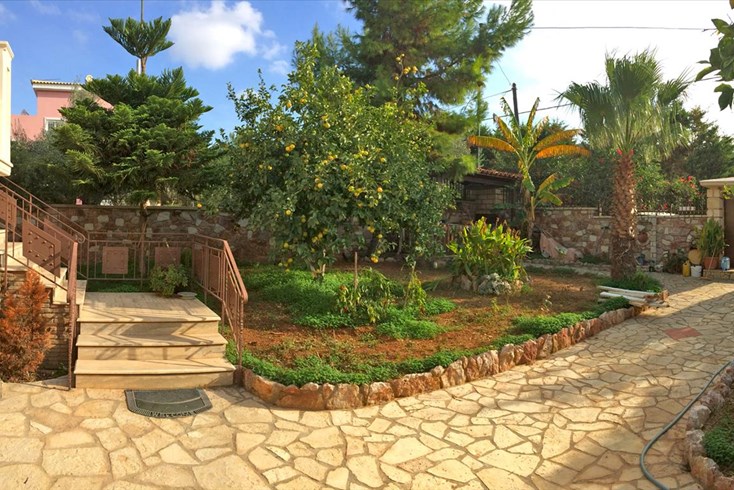
- Objectcode 7438
- Gebied 320 m²
- Kamers 14
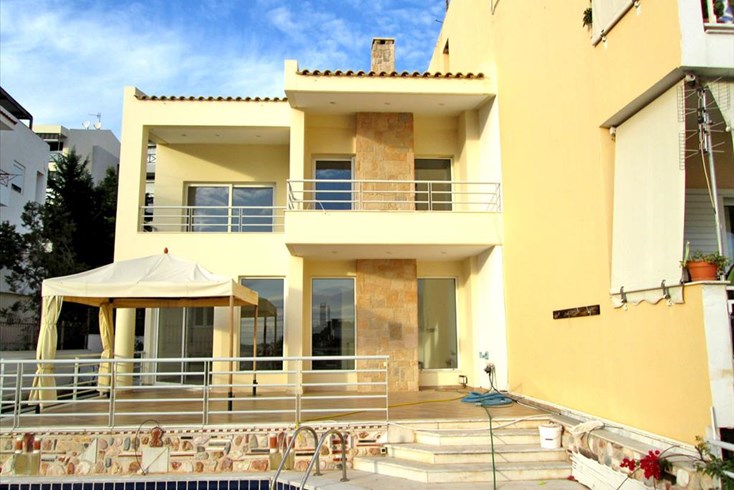
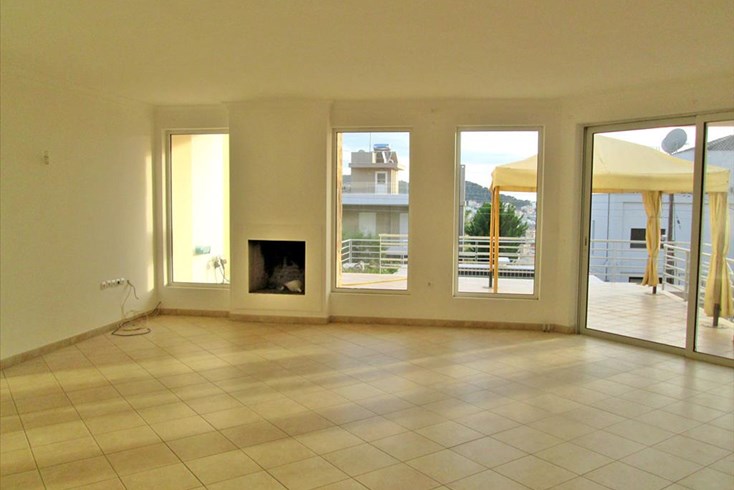
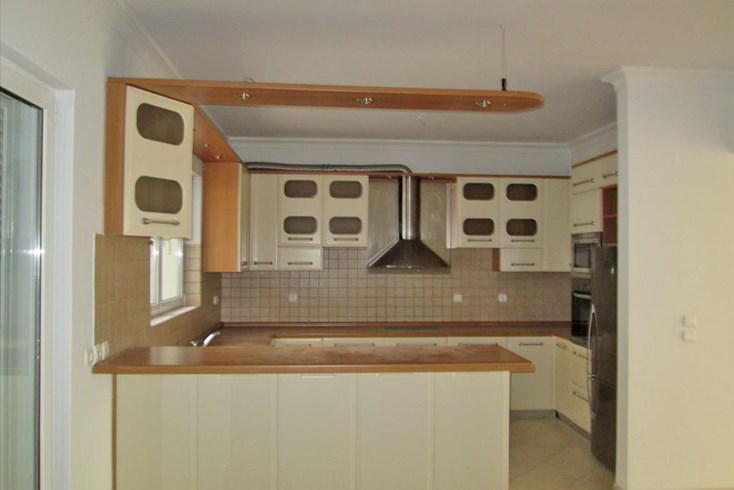
- Objectcode 8218
- Gebied 375 m²
- Kamers 7
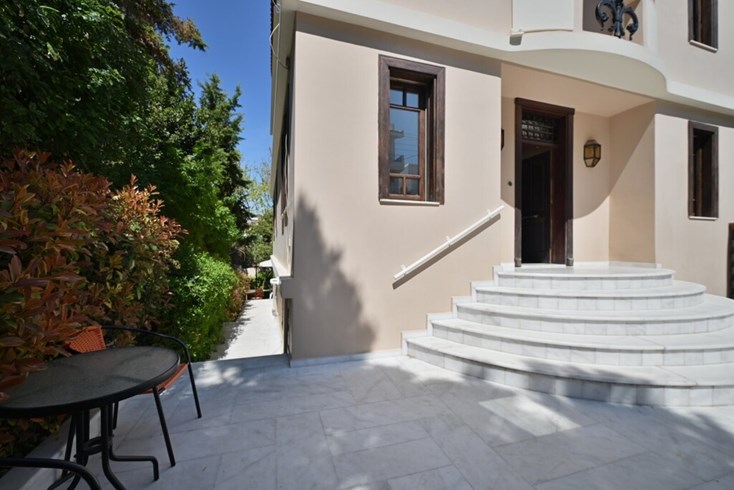
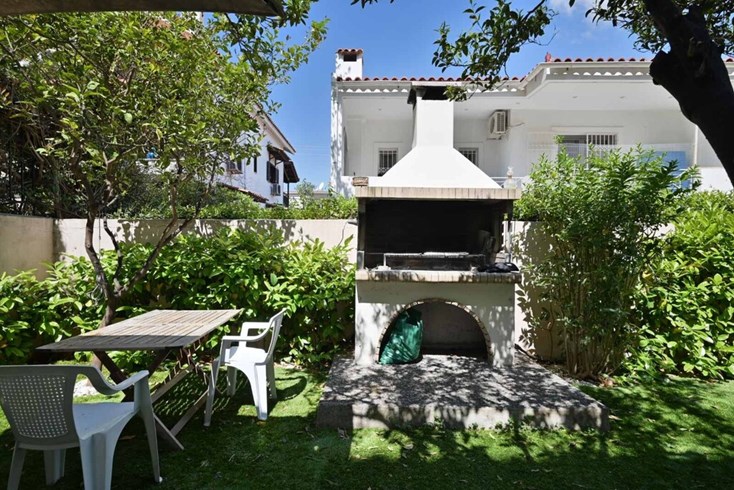
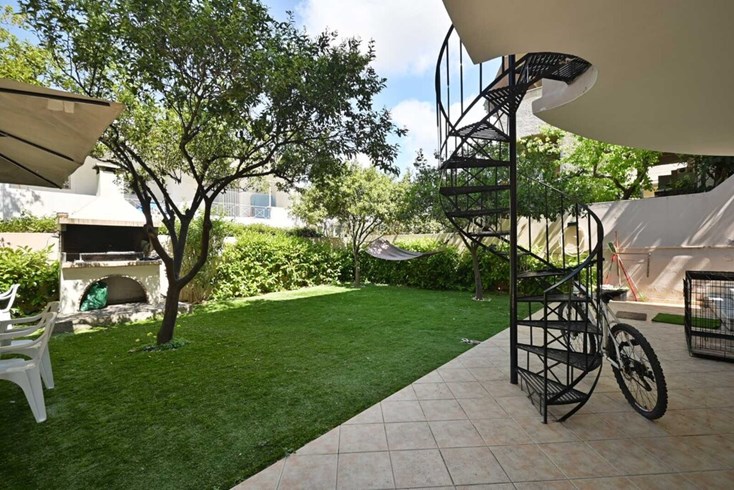
- Objectcode 8385
- Gebied 304 m²
- Kamers 8
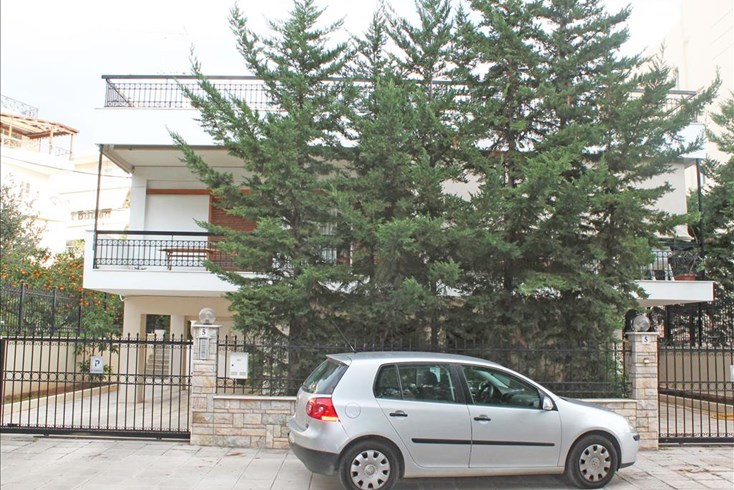
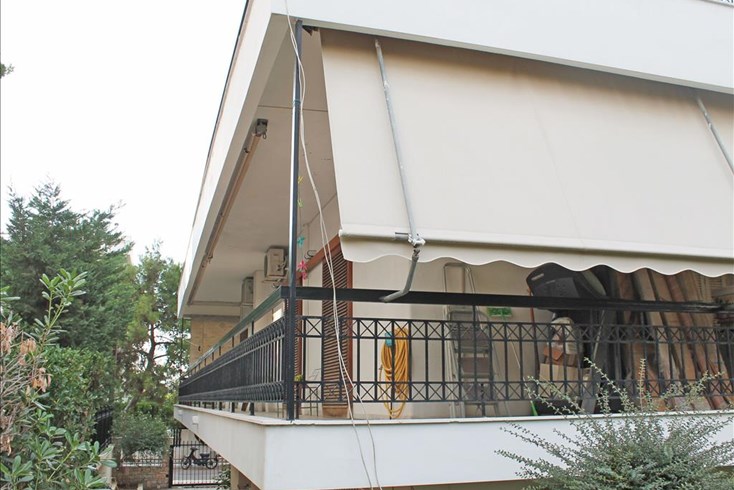
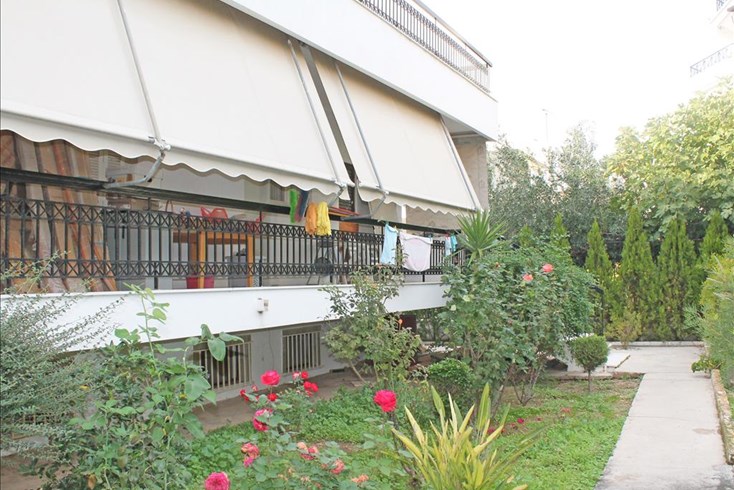
- Objectcode 14330
- Gebied 185 m²
- Kamers 7
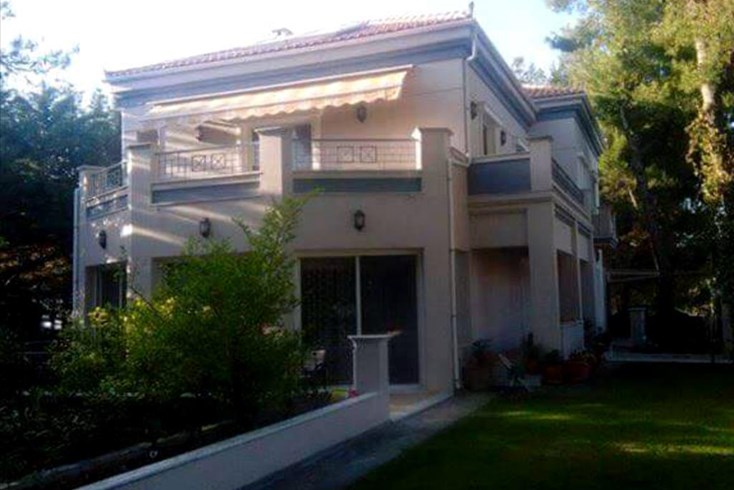
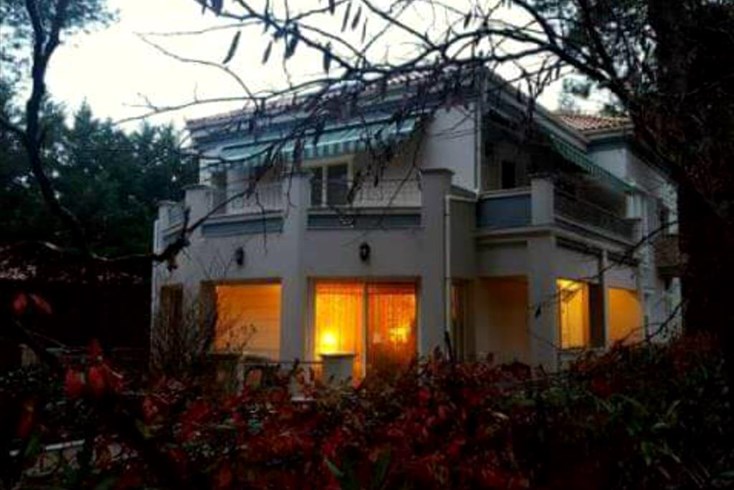
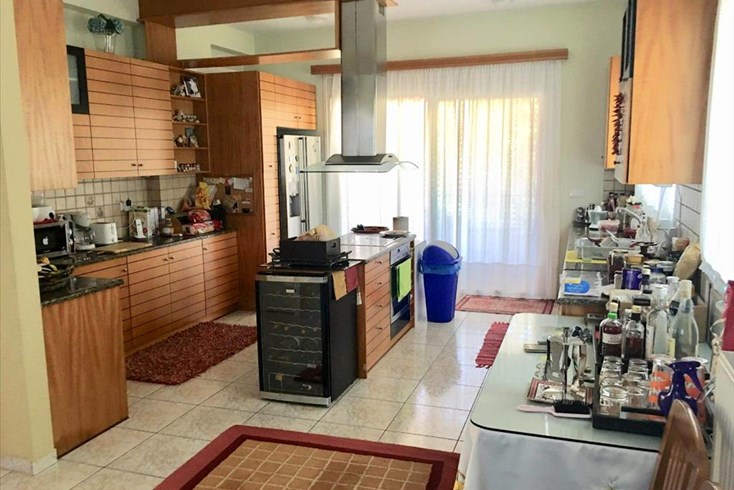
- Objectcode 31877
- Gebied 430 m²
- Kamers 10
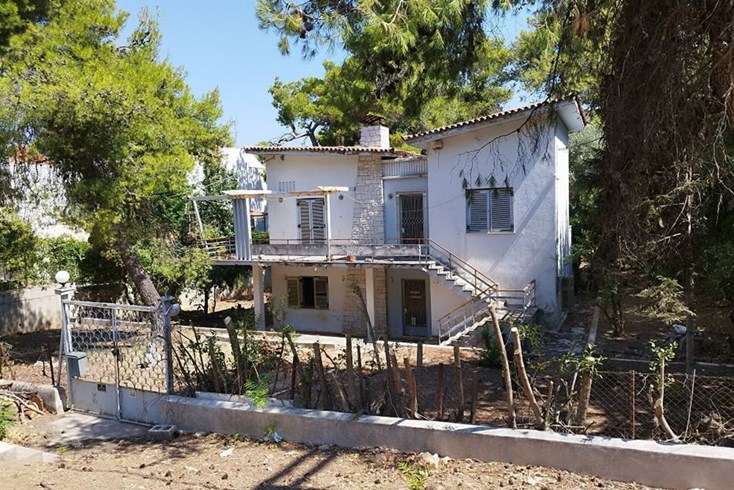
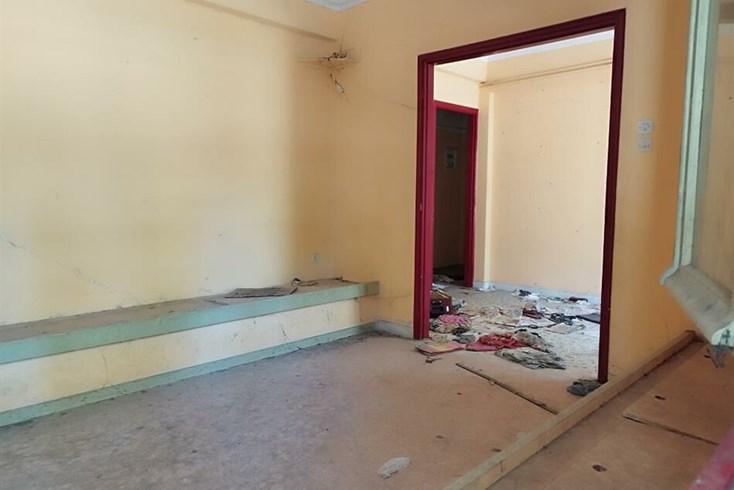
- Objectcode 51817
- Gebied 199 m²
- Kamers 5
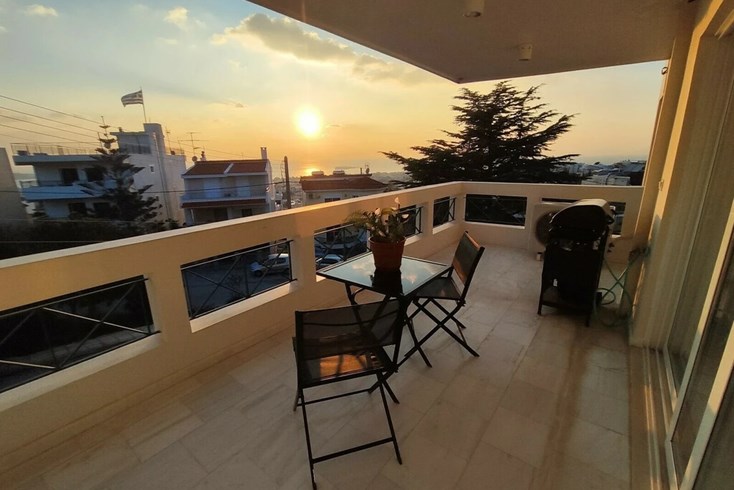
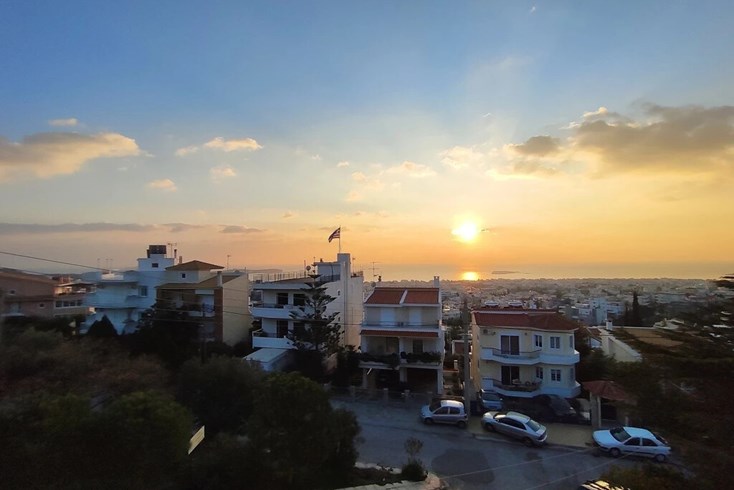
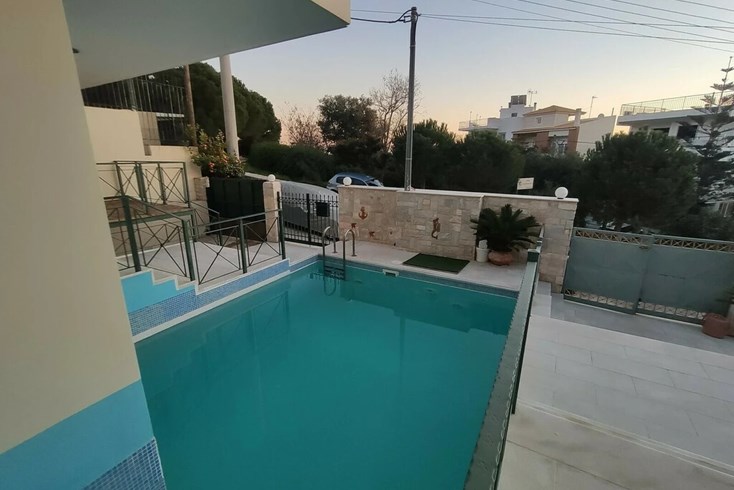
- Objectcode 54397
- Gebied 286 m²
- Kamers 7
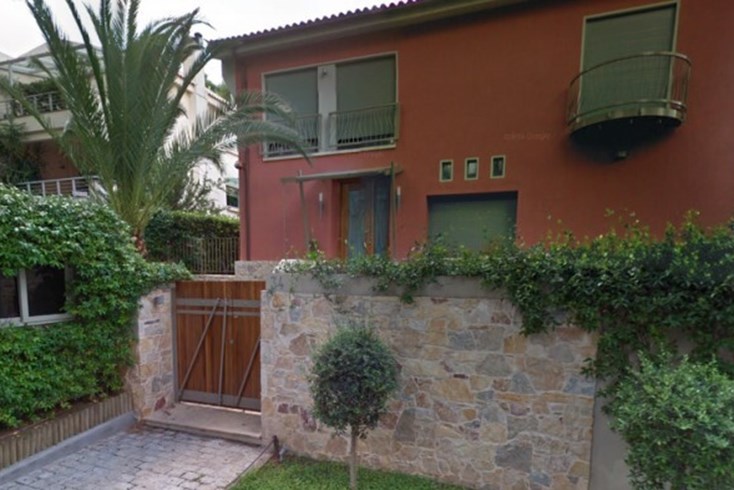
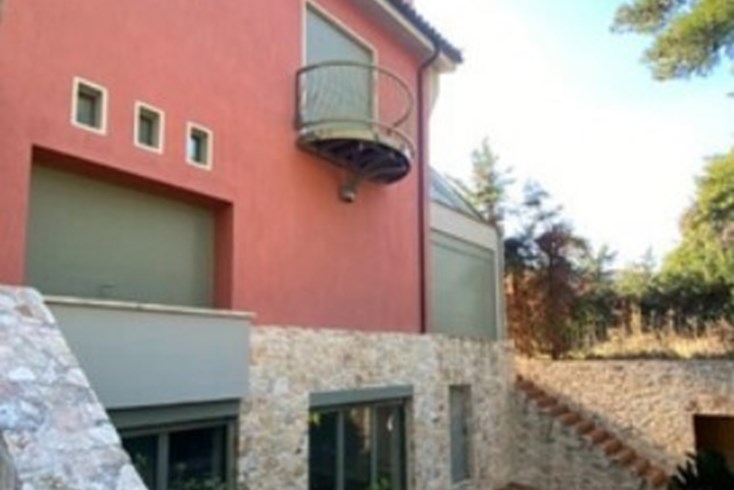
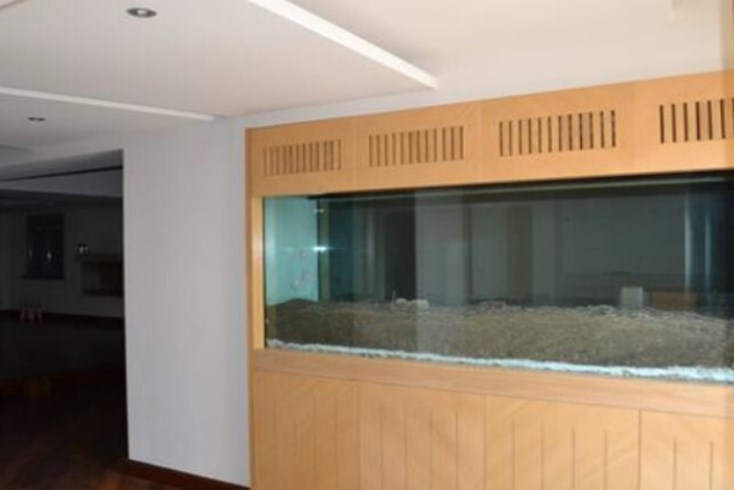
- Objectcode 56235
- Gebied 717 m²
- Kamers 8
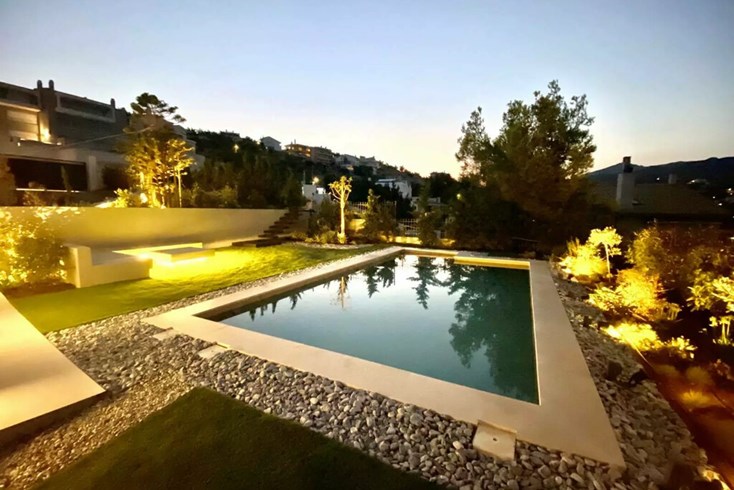
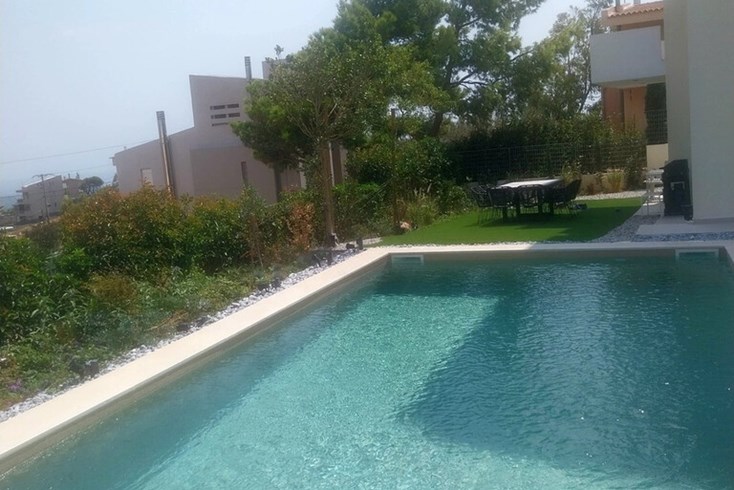
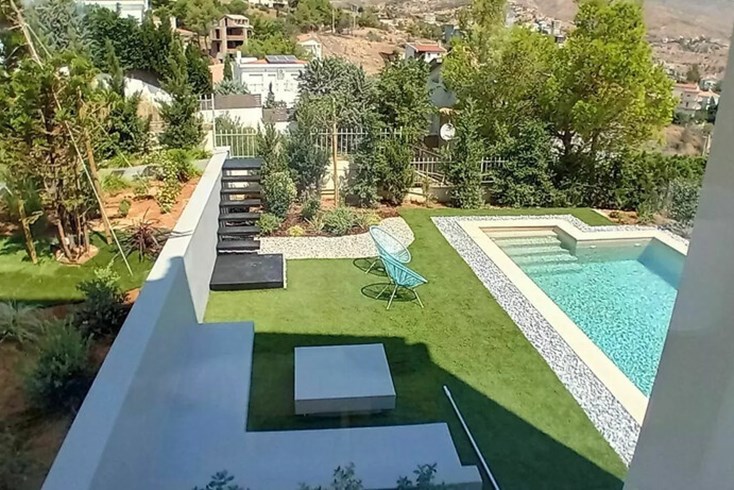
- Objectcode 60790
- Gebied 326 m²
- Kamers 7
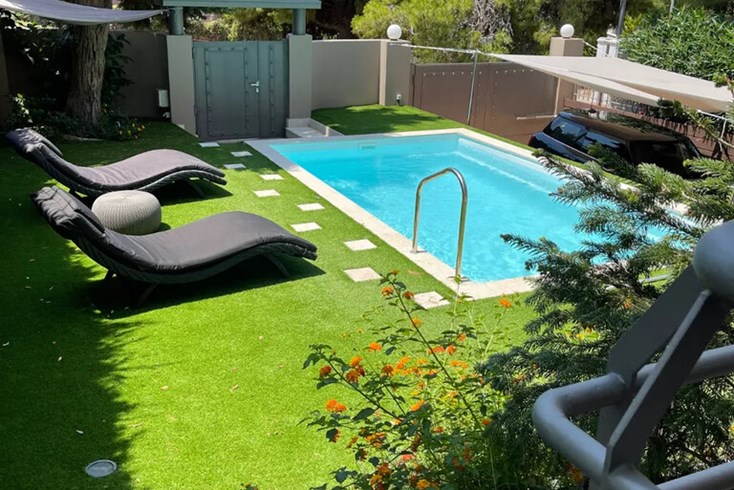
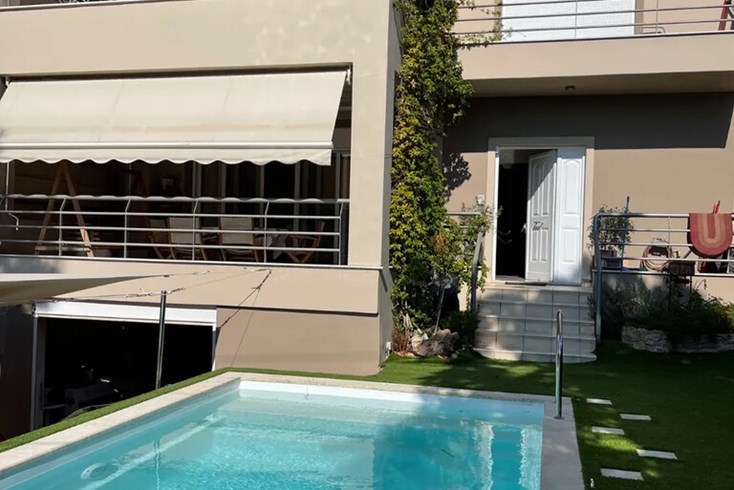
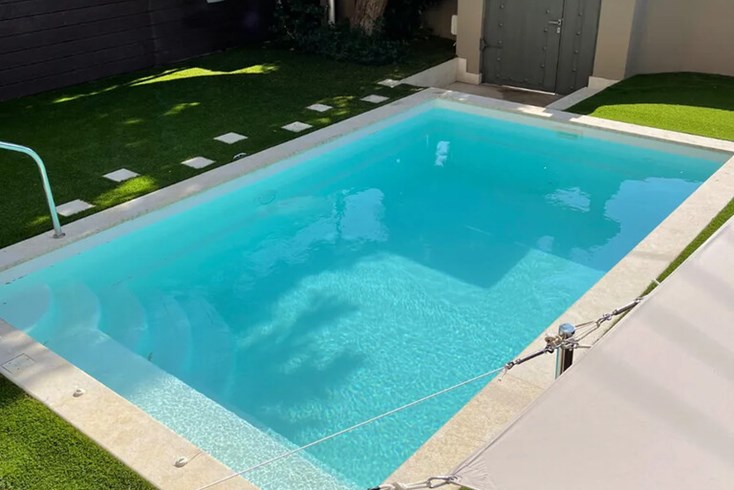
- Objectcode 63578
- Gebied 310 m²

