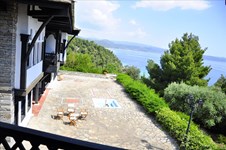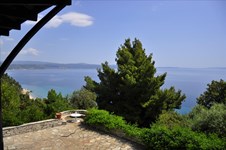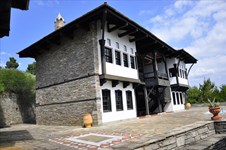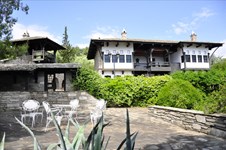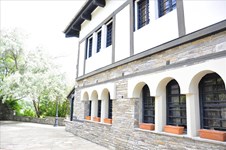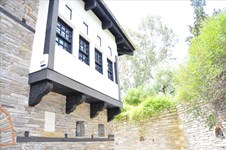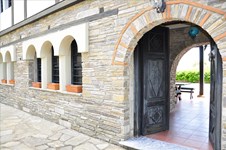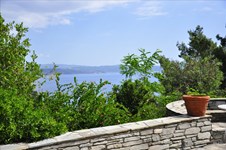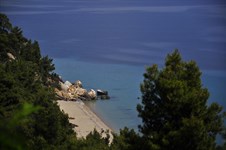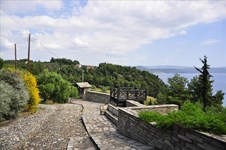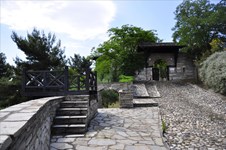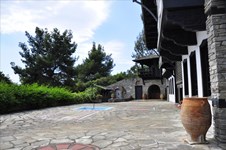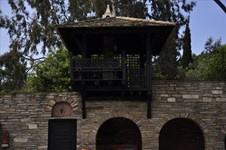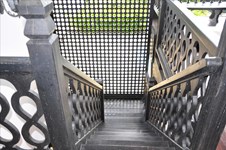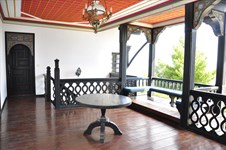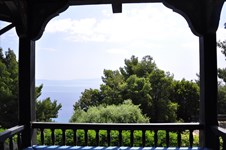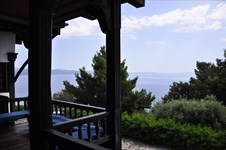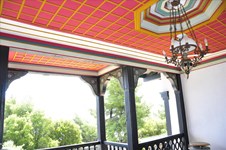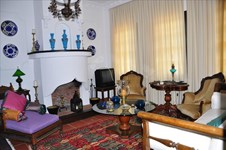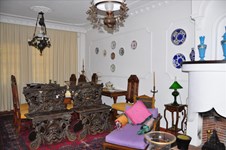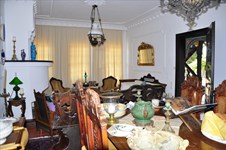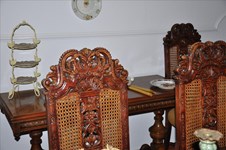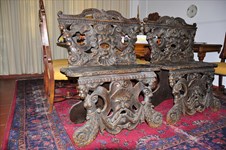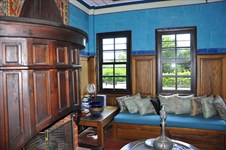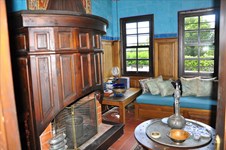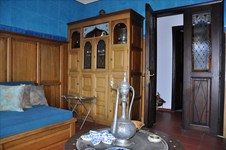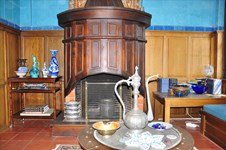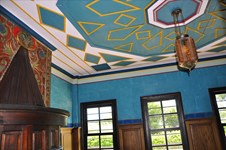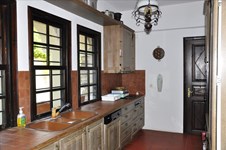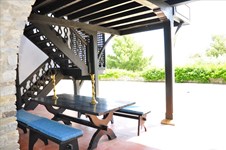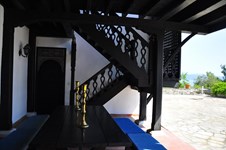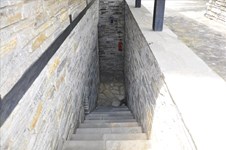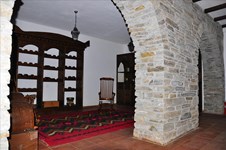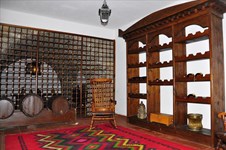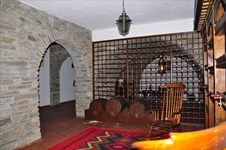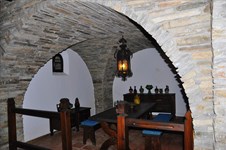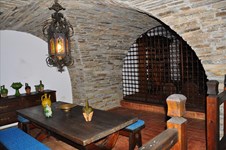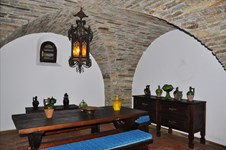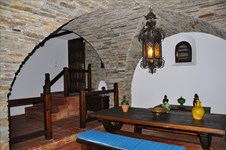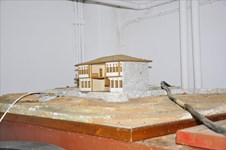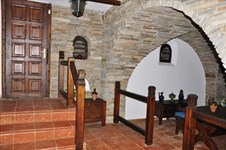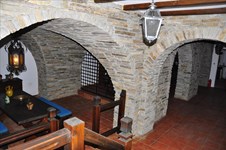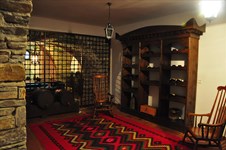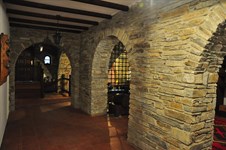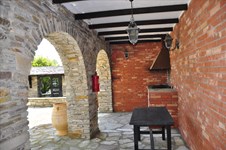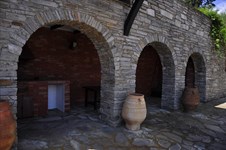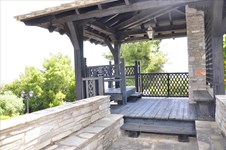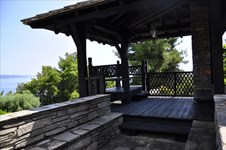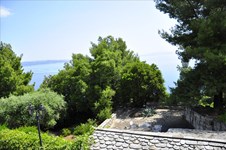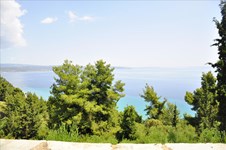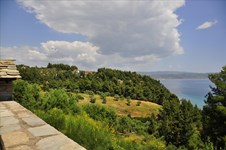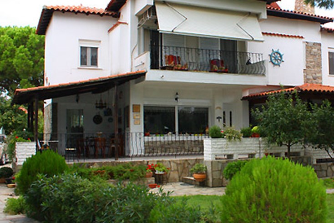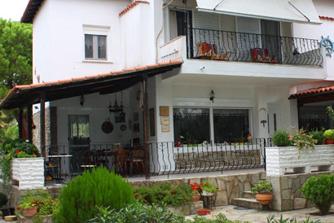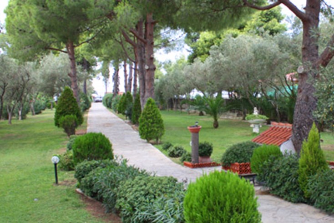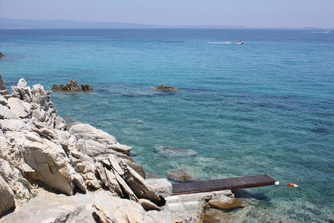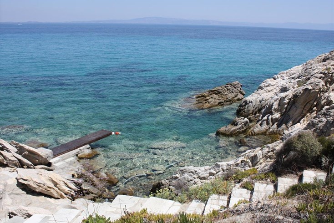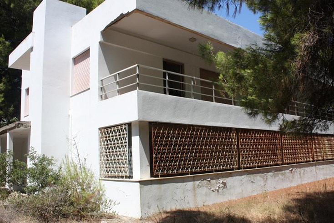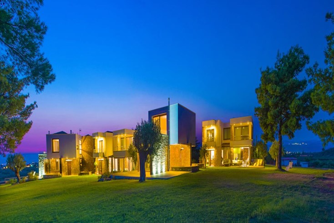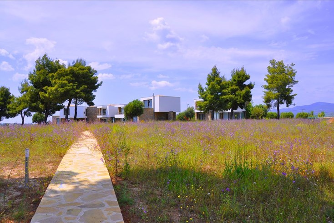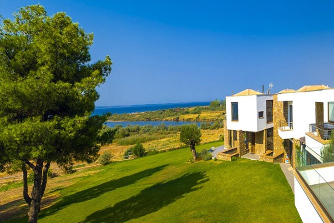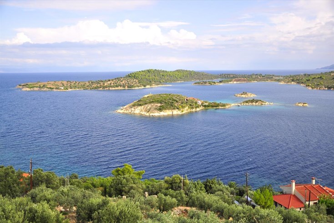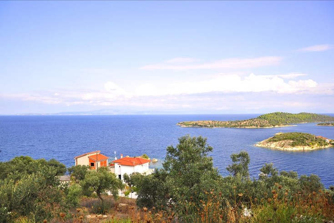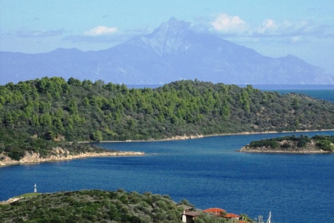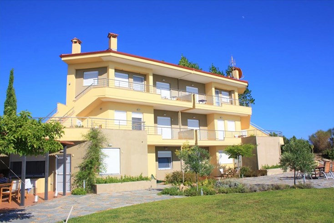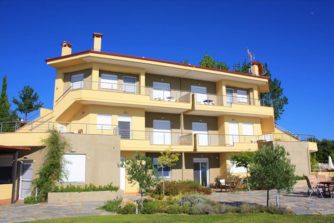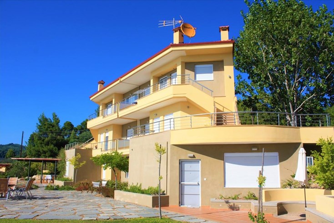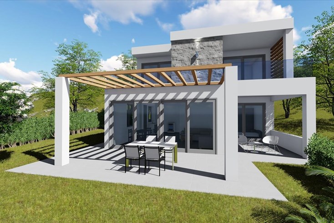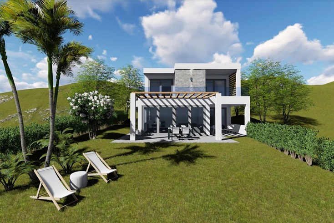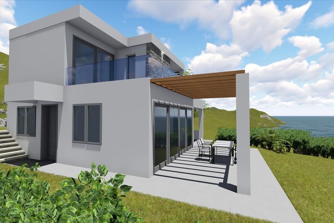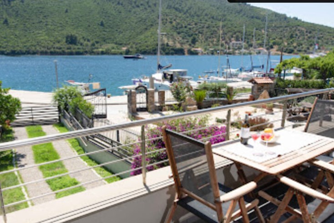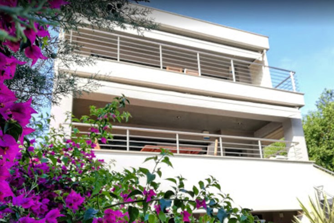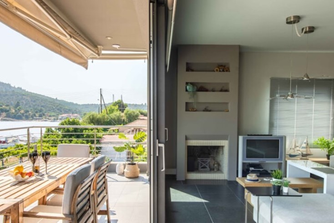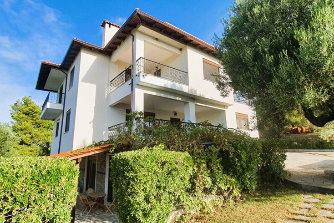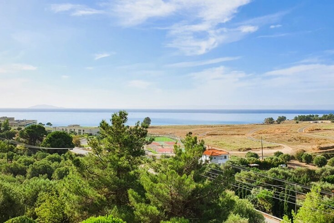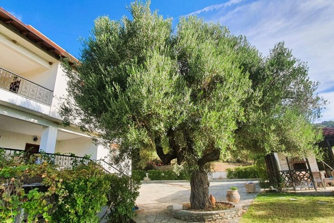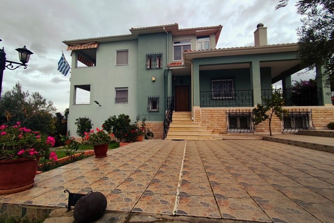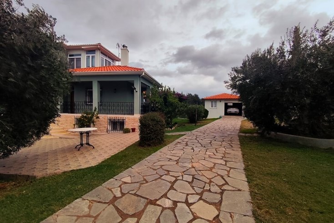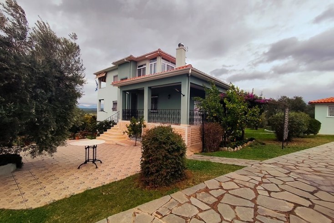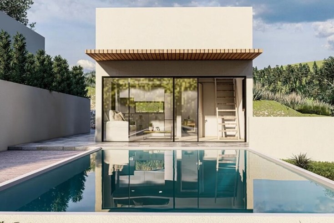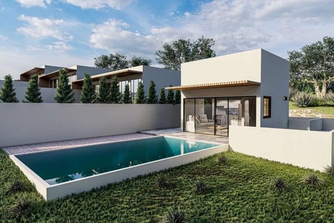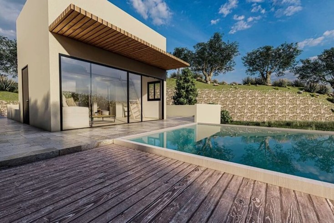- Objectcode 5461
- Verkoop, huur Verkoop
- Type Villa
- Gebied 370 m²
- Perceeloppervlakte 16114 m²
- Regio Sithonia
- Plaats Macedonië (Griekenland) | Sithonia (Chalcidice)
Details
- Bouwjaar: 1993
- Afstand tot de zee: 10 m
- Afstand tot de dichtstbijzijnde stad: 3 km
- Afstand tot luchthaven: 97 km
Diensten
- Parkeren
- Open haard
- Voorraadkast
Beschrijving
Te koop verdieping en een oppervlakte van 370 m² op het schiereiland Sithonia, regio Chalkidiki. Het object biedt een prachtig panoramisch uitzicht op zee, op de bergen, op het bos. Onroerend goed heeft haard, barbecueplek, verwarming. De woning wordt gemeubileerd verkocht. Er is een alarmsysteem aanwezig in het pand. Onroerend goed omvat parkeerplaats, tuin.
The villa is built on a hill above the sea level with stunning views of Mount Athos. The Architectural design and supervision of the construction was made by a university lecturer. The construction was completed in 1993, with a total area of 300sq.m, the building is divided in 3 floors, each floor has a living area of 100sq.m and an additional half-open improvement of 70sq.m. The ground floor consists of a living room and a cellar and boiler room in the open-plan improvement. The first floor has 2 living rooms with fireplace, kitchen, bathroom, laundry room and WC. The second floor consists of 3 bedrooms with en-suite bathrooms. Many of the furniture are handmade and have a monastery design. The house also features an alarm system.
Furthermore, there is semi-open platform storage with firewood’s for the BBQ and the fireplaces. The roof is specially formed as a gazebo to enjoy the panoramic sea view. Within walking distance is the personnel’s apartment. The villa has unlimited quantity of waters from the private wells. The property is built on a plot of 6.354sq.m which is bordered by two neighbouring plots of 4.808sq.m and 4.952sq.m respectively, the total area of the three plots is 16.114sq.m with a direct to the sandy beach. Distance from the sea 10m. The villa has been on display at a local modern architectural magazine.
The above information is based exclusively on information provided by the property owner to our company, which are subject to any typographical errors or price change by him.
PURSUANT TO LAW 4072/2012, IN ORDER TO VIEW THE PROPERTY, IT IS NECESSARY TO PROVIDE YOUR ID AND TAX NUMBER WHICH MUST ME INDICATED IN THE DEMONSTRATION AGREEMENT.
The indication on the map does not indicate the exact location of the property but the general area in which it is located. For any other information contact us.

