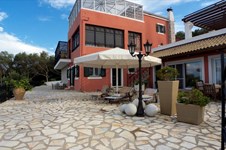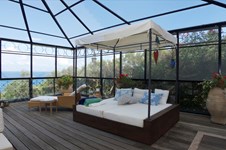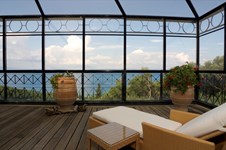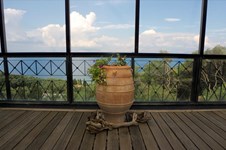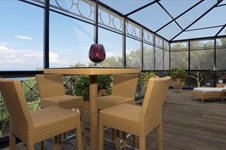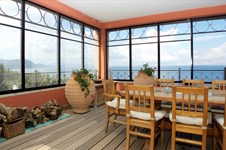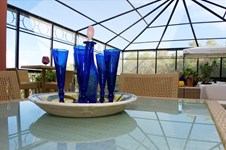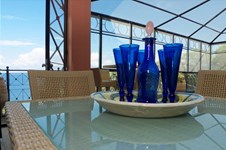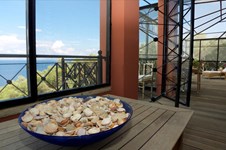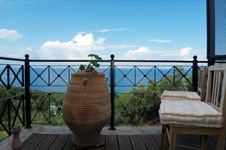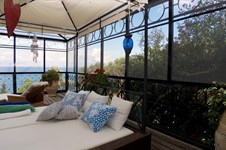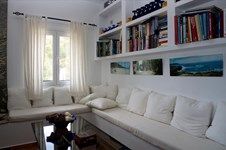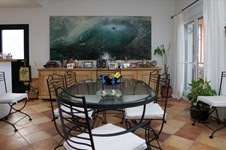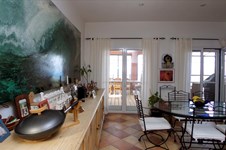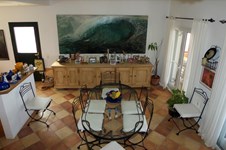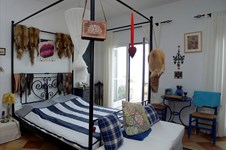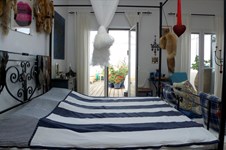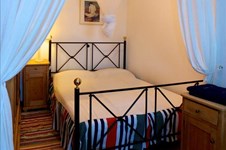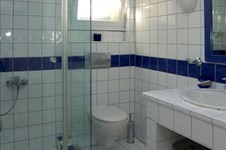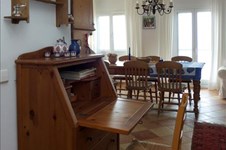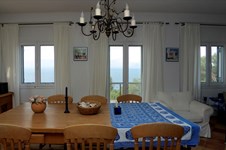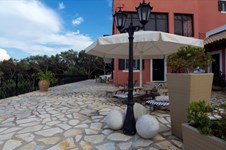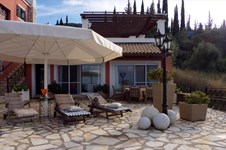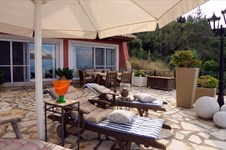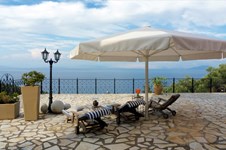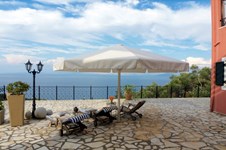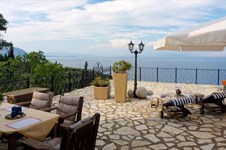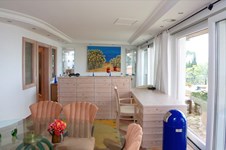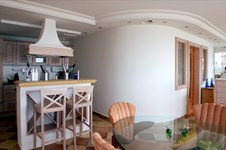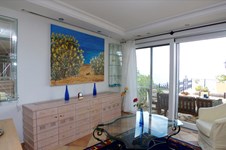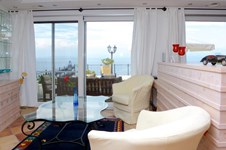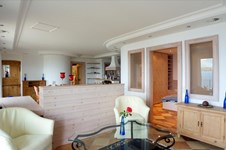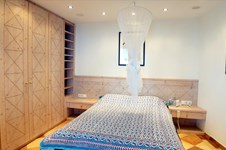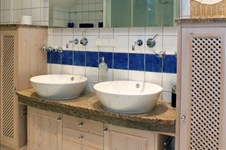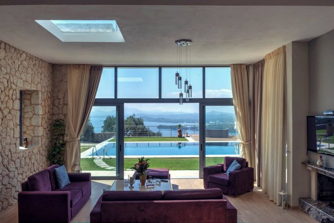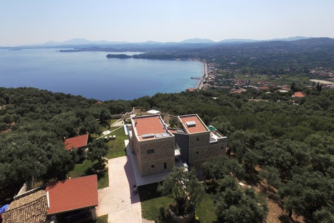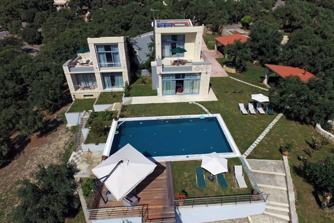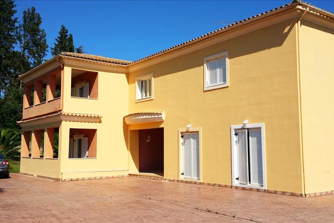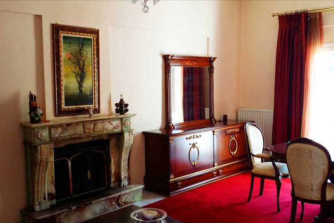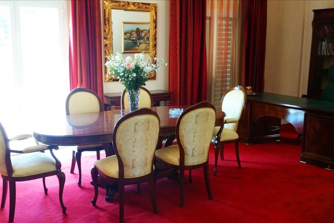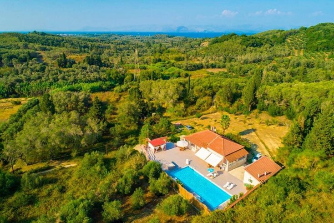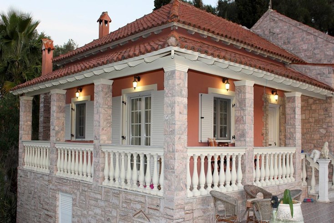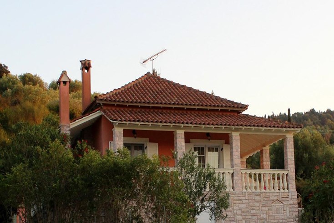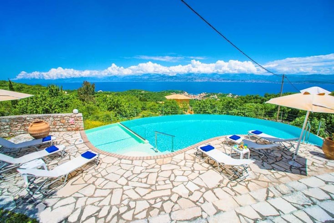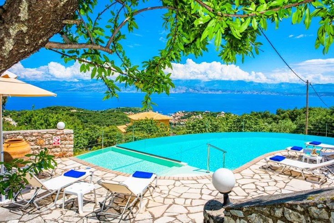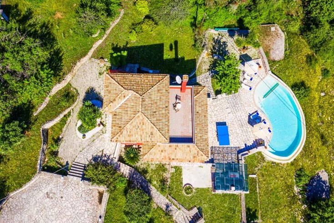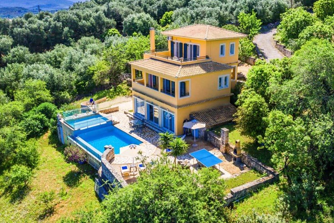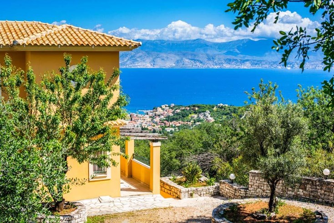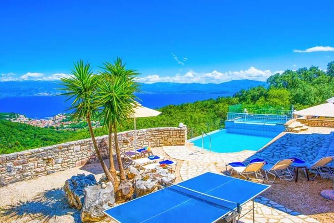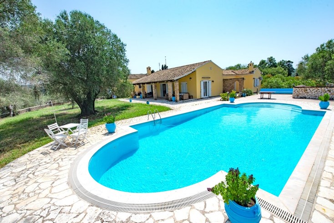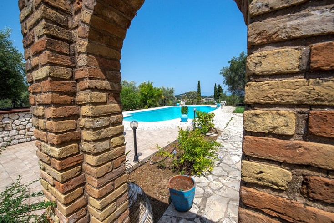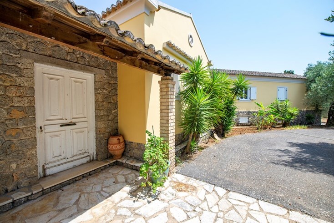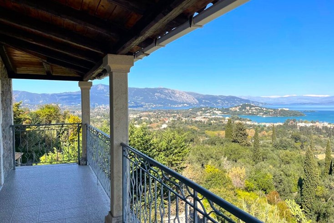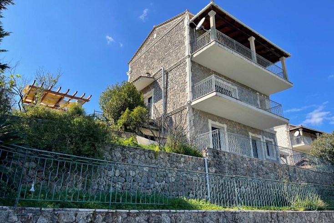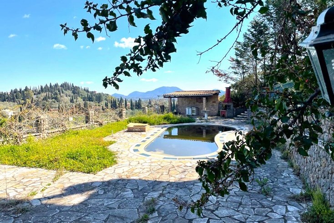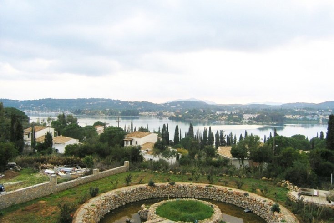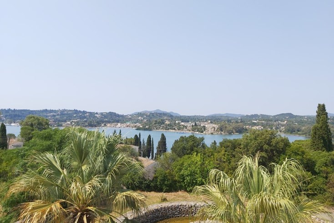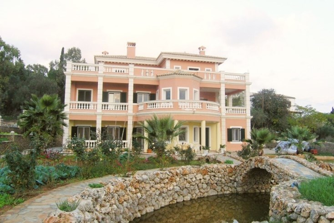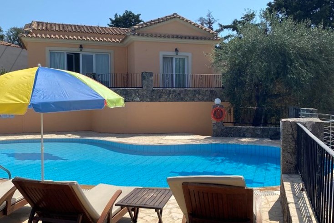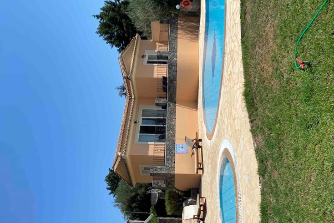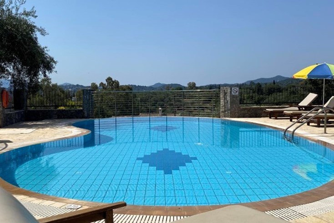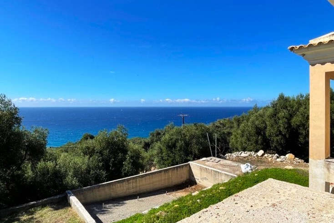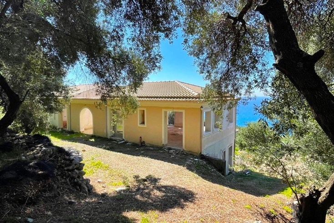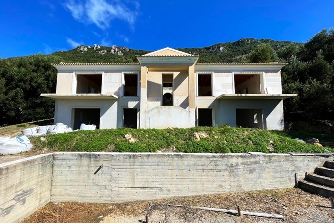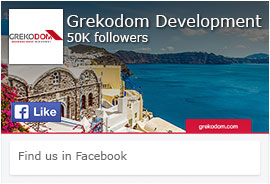- Objectcode 18465
- Verkoop, huur Verkoop
- Type Villa
- Gebied 400 m²
- Perceeloppervlakte 10000 m²
- Regio Corfu
- Plaats Ionische Eilanden (Griekenland) | Korfoe (Noord-Corfu)
- Aantal kamers 7
Details
- Aantal verdiepingen in het gebouw: 3
- Bouwjaar: 2005
- Aantal kamers: 7
- Niveaus: 3
- Badkamers: 4
- Slaapkamers: 4
- Toiletten: 5
- Afstand tot de zee: 900 m
- Afstand tot de dichtstbijzijnde stad: 25 km
- Afstand tot luchthaven: 24 km
Diensten
- Parkeren
- Zwembad
- Open haard
- Voorraadkast
- Garage
Beschrijving
Te koop 3 verdieping verdieping en een oppervlakte van 400 m² op het eiland Corfu. Kelder bestaat uit 2 slaapkamers, 2 woonkamers met keuken, 2 doucheruimtes, een voorraadkast. Semi-kelder bestaat uit woonkamer met keuken, een keuken, een badkamer. Begane grond bestaat uit 2 slaapkamers, een badkamer, een doucheruimte. De ramen kijken uit op geweldig uitzicht op zee, op het bos. Onroerend goed heeft zonnepanelen voor het verwarmen van water, haard, airconditioner, barbecueplek, verwarming. De woning wordt gemeubileerd verkocht. Onroerend goed omvat parkeerplaats, tuin, garage. Er is een privézwembad aanwezig.
Location
In the South-East of Corfu between Mesongi and the small port of Bukari, below the mountain village of Chlomos. The villa is located in the middle of a former olive grove with 50 year old olive trees. Olives can be harvested and own olive oil produced. A small street leads directly to the sea and the private bathing jetty where smaller boats can anchor. The airport Corfu Town can be reached in 30 min, Corfu city center in 35 min and the super markets in 10 min. On the coast road to Bukari there are many small fish restaurants.
In the immediate vicinity of the villa there are only private luxury villas, no hotels and no tourism. The view from the elevated property is uniquely beautiful. The panoramic view over the sea reaches all the way from Corfu Town to the mountains opposite. This is nearly the same view as from Achilleion Palace where Empress Elisabeth of Austria (known as 'Sissi') resided.
Building specifications
Natural stones were placed around the house. The house was built earthquake-proof using a concrete and steel. Because of the hillside location, two additional retaining walls were erected. The outer walls were built using the perforated brick wall method and the inner walls are made of bricks. All walls have been covered by several finishing coats. Top quality windows and external doors. Green window shutters. The inner doors and the lavishly handcrafted wooden fittings were made by German cabinetmakers. The whole villa has Italian terracotta flooring. The bathrooms are tiled with handmade white-blue tiles. Wrought-iron balcony parapets, gates and grilles. The terraces are tiled with natural stones which have been additionally covered by teakwood flooring.
There is a jacuzzi on the terrace of the first floor. The terrace of the ground floor is large enough to build a swimming pool. Electrical installations and the heating were installed state-of-the-art by German specialist companies. Underfloor heating as well as air conditioning in the whole house. On the roof there are additional warm water solar panels. Handcrafted built-in kitchen made of spruce wood. The terraces on the ground floor and the first floor are fitted with screens so that the terraces can be used without being pestered by insects. In addition to that large white parasols have been installed. On the basement floor there are two apartments with separate entrance, kitchen and bathroom. Large barbecue area outside. Hobby room in the basement, carport for two cars, utility room with emergency power generator. Large garage in the basement. Preparatory works for building a swimming pool on the terrace of the basement have been completed so that a swimming pool can be installed at short notice. Separate room for pool equipment exists.
The above information is based exclusively on information provided by the property owner to our company, which are subject to any typographical errors or price change by him.
PURSUANT TO LAW 4072/2012, IN ORDER TO VIEW THE PROPERTY, IT IS NECESSARY TO PROVIDE YOUR ID AND TAX NUMBER WHICH MUST ME INDICATED IN THE DEMONSTRATION AGREEMENT.
The indication on the map does not indicate the exact location of the property but the general area in which it is located. For any other information contact us.

